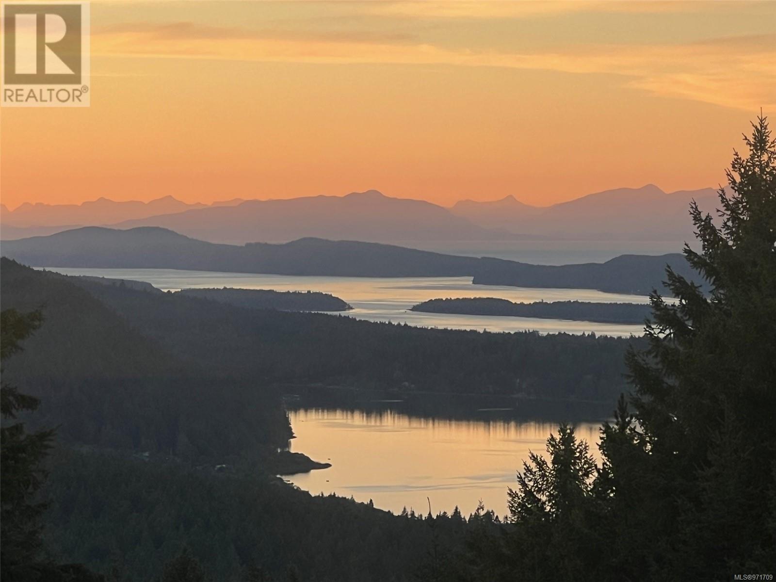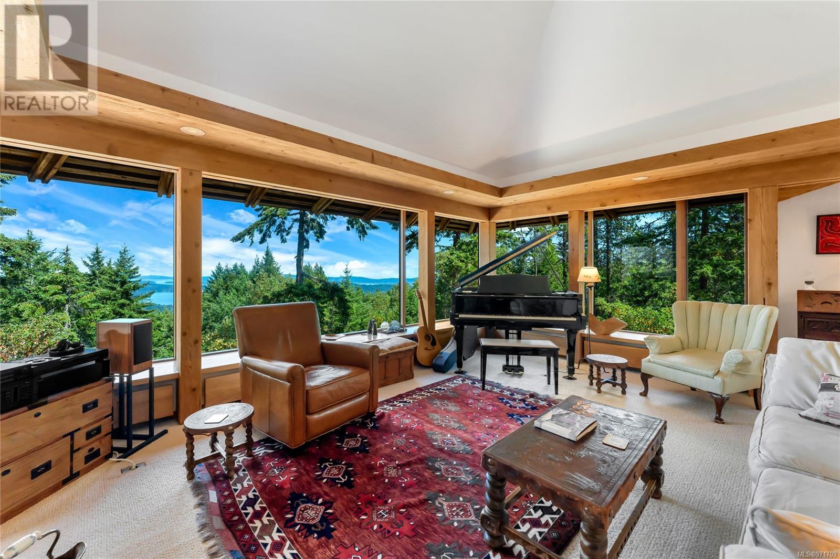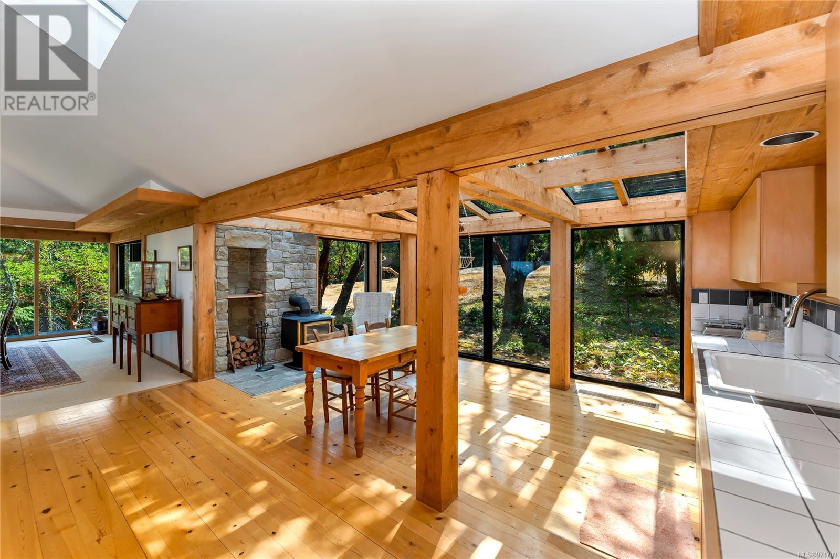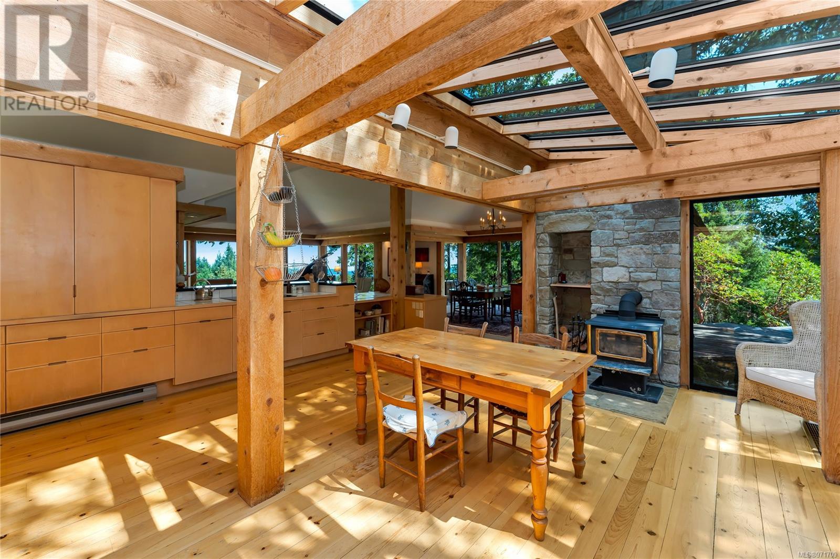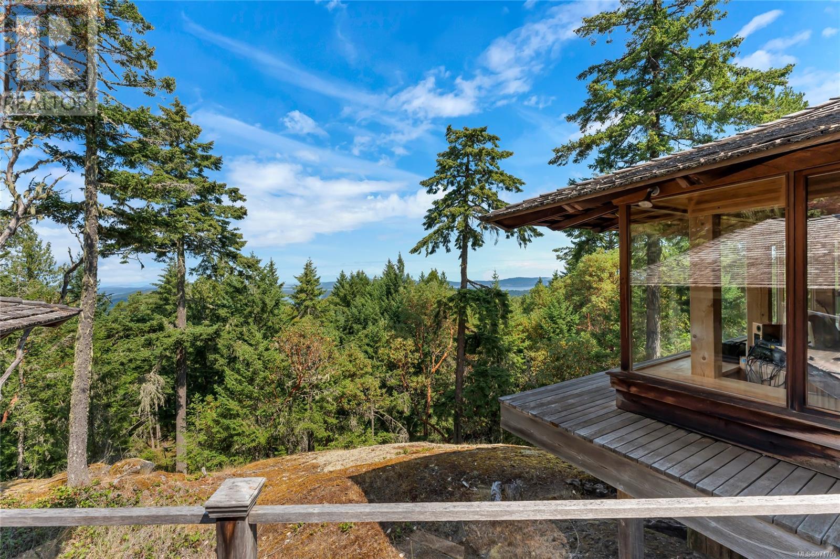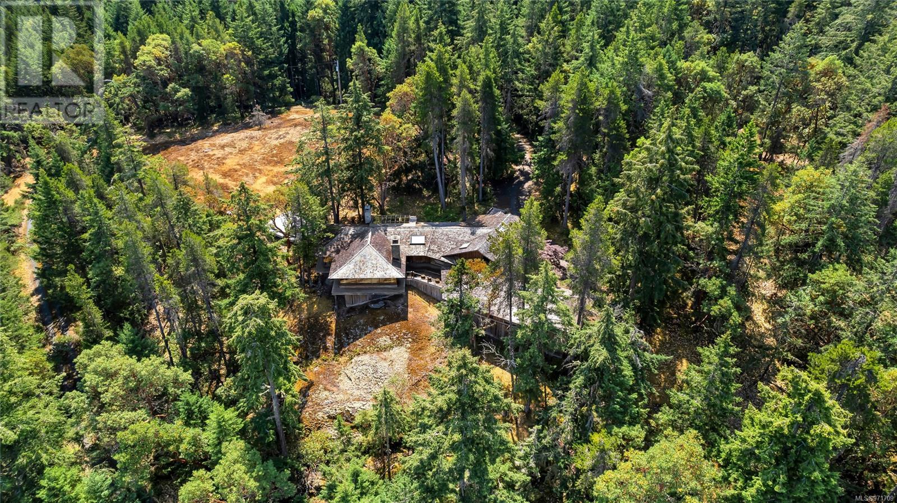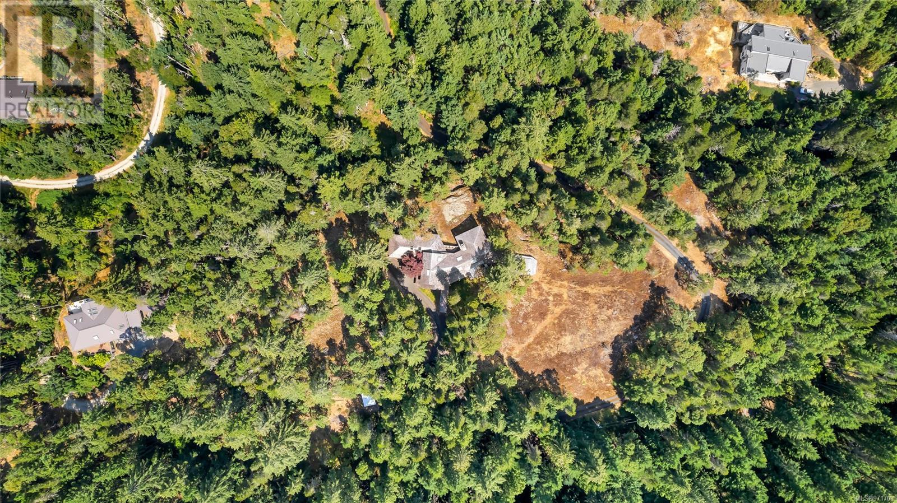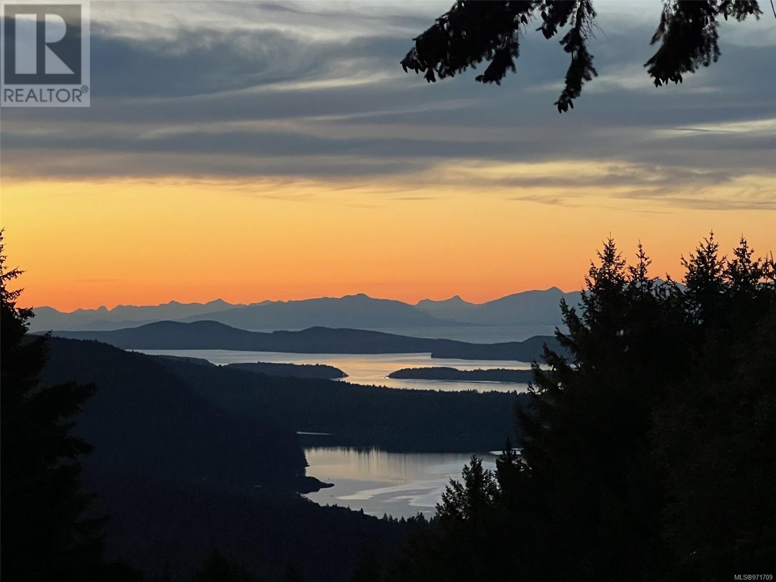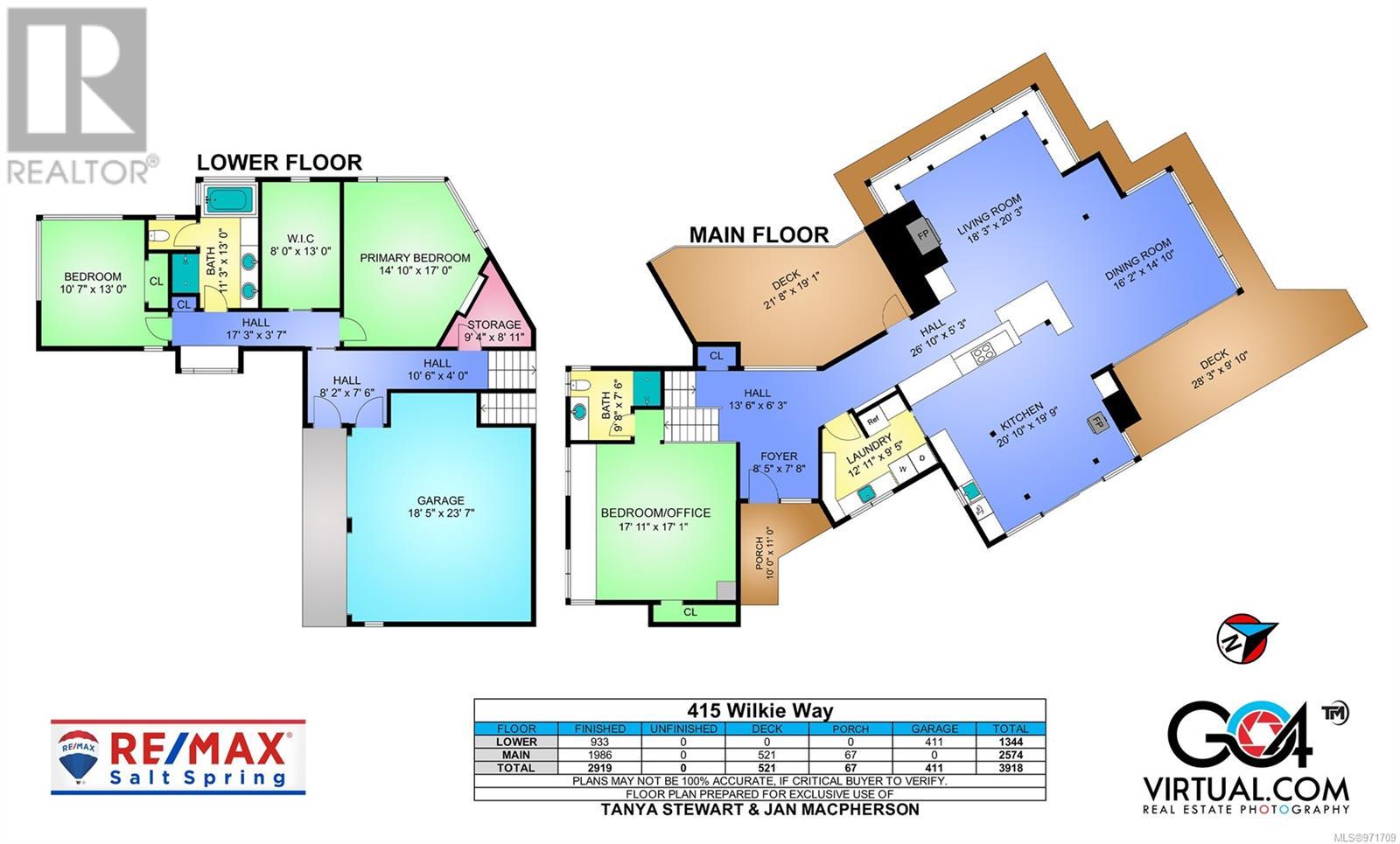415 Wilkie Way Salt Spring, British Columbia V8K 2J4
$1,899,000
The Ultimate Island Retreat! This incredible property of almost 23 private acres features one of the finest designed homes on Salt Spring Island by renowned architect Hank Schubart and beautifully built by Mark Proctor. Known for attention to detail and an innate ability to site residences to settle into the land, Schubart merges this home into the rock. It is the definitive West Coast Contemporary cedar and glass home perfectly designed for retirement living. It is sited on a sunny rock bluff with a level deck onto the rocky shelves for perfect outdoor entertaining. The mountaintop water and forest views may be enhanced. The relationship of the residence with nature is profound...walls of windows in 3 directions from the LR, DR & K, enhanced by vaulted ceilings. This elegant simplicity of this residence is complimented by well crafted built in cabinetry and display shelving. Office loft is also used as BR3. Enjoy sharing this outstanding residence with friends and family. A residence of a lifetime! For Brochure call Tanya. (id:29647)
Property Details
| MLS® Number | 971709 |
| Property Type | Single Family |
| Neigbourhood | Salt Spring |
| Features | Acreage, Private Setting, Wooded Area, Irregular Lot Size, Rocky, Sloping, Other |
| Parking Space Total | 5 |
| Plan | 38669 |
| View Type | Lake View, Mountain View, Ocean View |
Building
| Bathroom Total | 2 |
| Bedrooms Total | 3 |
| Architectural Style | Contemporary, Westcoast |
| Constructed Date | 1987 |
| Cooling Type | None |
| Fireplace Present | Yes |
| Fireplace Total | 1 |
| Heating Fuel | Electric |
| Heating Type | Baseboard Heaters |
| Size Interior | 2919 Sqft |
| Total Finished Area | 2919 Sqft |
| Type | House |
Land
| Access Type | Road Access |
| Acreage | Yes |
| Size Irregular | 22.88 |
| Size Total | 22.88 Ac |
| Size Total Text | 22.88 Ac |
| Zoning Description | Ru1 |
| Zoning Type | Residential |
Rooms
| Level | Type | Length | Width | Dimensions |
|---|---|---|---|---|
| Second Level | Bedroom | 15' x 20' | ||
| Lower Level | Bedroom | 9' x 14' | ||
| Lower Level | Bathroom | 4-Piece | ||
| Lower Level | Primary Bedroom | 17' x 13' | ||
| Main Level | Laundry Room | 10' x 12' | ||
| Main Level | Bathroom | 3-Piece | ||
| Main Level | Kitchen | 17' x 22' | ||
| Main Level | Dining Room | 12' x 16' | ||
| Main Level | Living Room | 15' x 18' | ||
| Main Level | Entrance | 8'5 x 7'8 |
https://www.realtor.ca/real-estate/27246773/415-wilkie-way-salt-spring-salt-spring

104-150 Fulford Ganges Rd
Salt Spring Island, British Columbia V8K 2T8
(250) 537-9977
(250) 537-9980

104-150 Fulford Ganges Rd
Salt Spring Island, British Columbia V8K 2T8
(250) 537-9977
(250) 537-9980
Interested?
Contact us for more information



