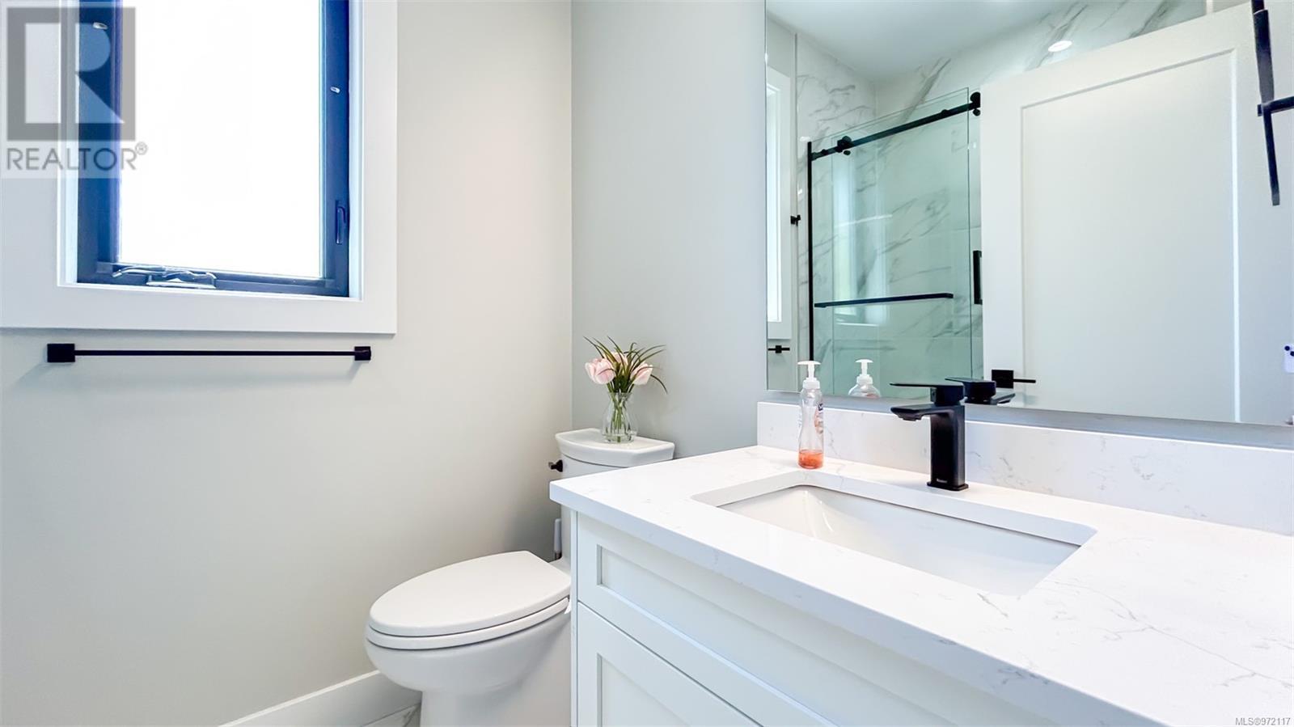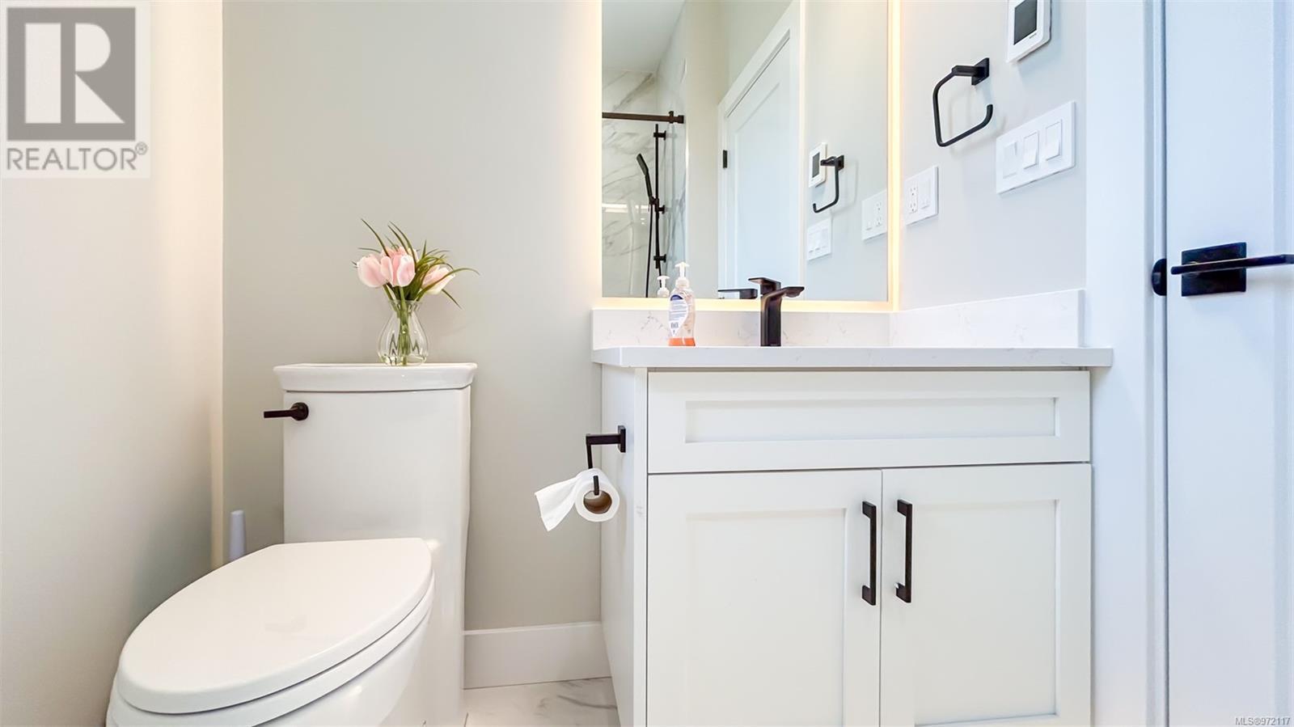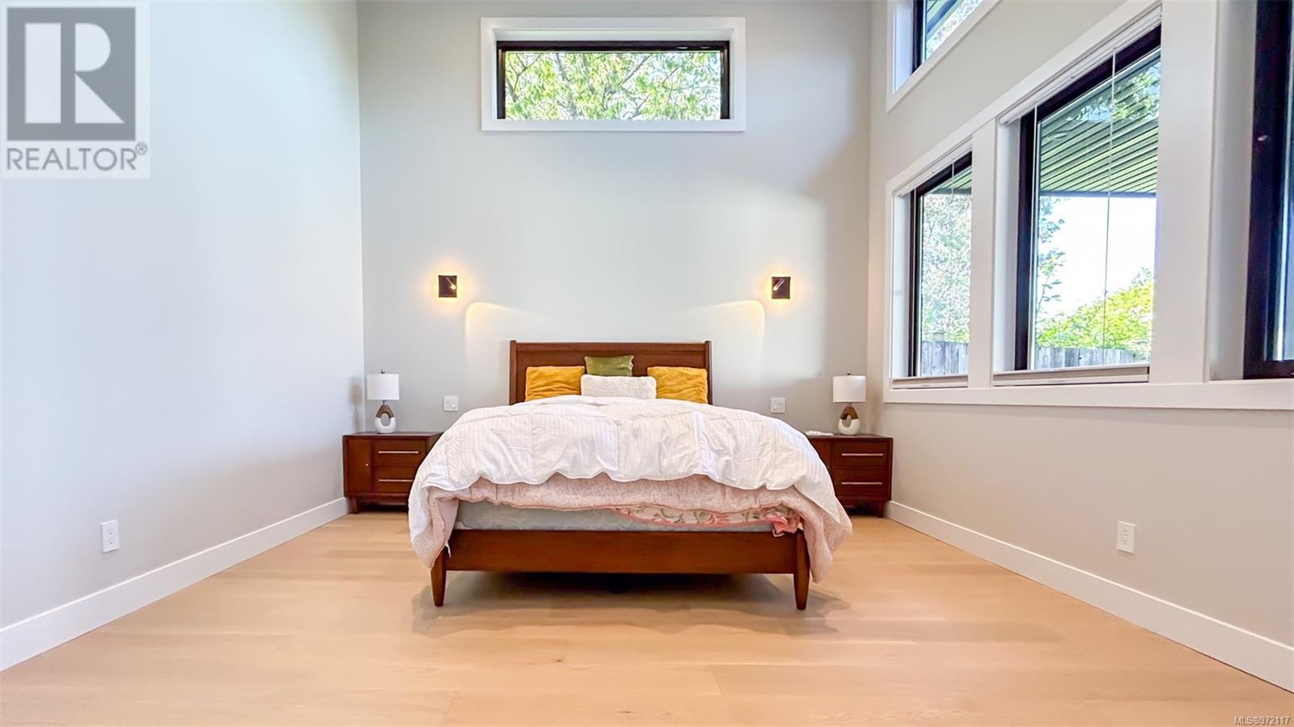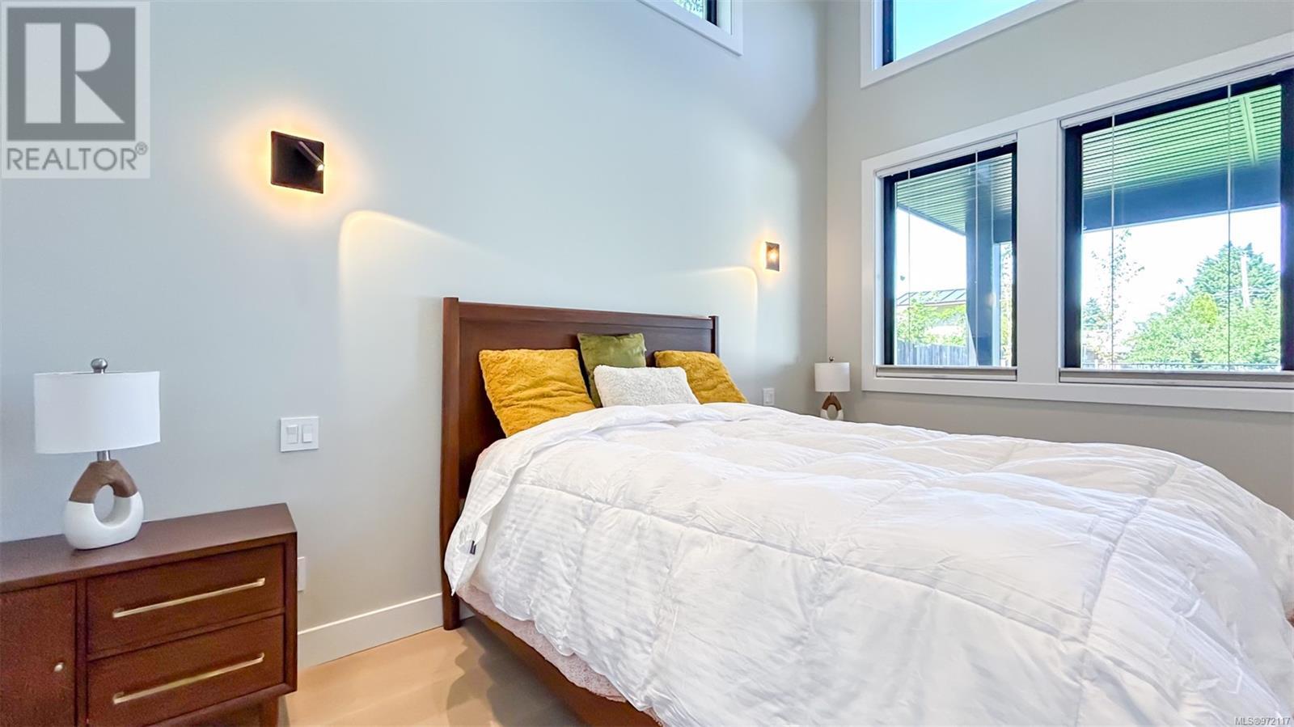850 Snowdrop Ave Saanich, British Columbia V8Z 2N2
$1,988,000
Exquisite custom family home w/2 bedroom garden suite in one of the most sought after areas of Saanich. The Sellers didn't miss the mark on the finish and features that this home has to offer. The main level with it's vaulted ceiling and expansive windows is sure to impress. But wait there's more... a kitchen that will leave you in awe, huge island, top of the line appliances, two primary bedrooms one on the main and the other on the second floor. All bedrooms have there own heat pump heads and en-suite bathrooms. How about a spacious garage, workshop and loads of parking to help make this house a home. The fully fenced low maintenance yard w/covered patio is perfect for the kids and/or pets. The garden suite was perfectly designed allowing the tenant to drive right up to their own front door. Don't miss out on this truly exceptional property. Book a viewing today!! (id:29647)
Property Details
| MLS® Number | 972117 |
| Property Type | Single Family |
| Neigbourhood | Marigold |
| Features | Central Location, Level Lot, Partially Cleared, Other |
| Parking Space Total | 5 |
| Plan | Vip1171 |
| Structure | Patio(s) |
Building
| Bathroom Total | 5 |
| Bedrooms Total | 6 |
| Architectural Style | Other |
| Constructed Date | 2023 |
| Cooling Type | Air Conditioned |
| Fireplace Present | Yes |
| Fireplace Total | 1 |
| Heating Type | Baseboard Heaters, Forced Air, Heat Pump |
| Size Interior | 3712 Sqft |
| Total Finished Area | 3162 Sqft |
| Type | House |
Land
| Access Type | Road Access |
| Acreage | No |
| Size Irregular | 8690 |
| Size Total | 8690 Sqft |
| Size Total Text | 8690 Sqft |
| Zoning Type | Residential |
Rooms
| Level | Type | Length | Width | Dimensions |
|---|---|---|---|---|
| Second Level | Ensuite | 7'4 x 5'6 | ||
| Second Level | Ensuite | 5'0 x 8'3 | ||
| Second Level | Bedroom | 10'2 x 10'6 | ||
| Second Level | Bedroom | 11'2 x 9'8 | ||
| Second Level | Ensuite | 7'9 x 9'0 | ||
| Second Level | Primary Bedroom | 15'7 x 13'9 | ||
| Main Level | Workshop | 10'0 x 11'6 | ||
| Main Level | Ensuite | 12'2 x 9'3 | ||
| Main Level | Primary Bedroom | 16'3 x 13'9 | ||
| Main Level | Patio | 16'6 x 11'9 | ||
| Main Level | Kitchen | 15'7 x 11'9 | ||
| Main Level | Dining Room | 15'7 x 13'7 | ||
| Main Level | Great Room | 16'6 x 14'0 | ||
| Main Level | Living Room | 16'6 x 12'7 | ||
| Main Level | Laundry Room | 9'7 x 7'8 | ||
| Main Level | Entrance | 8'1 x 9'2 | ||
| Auxiliary Building | Bathroom | 5'0 x 8'6 | ||
| Auxiliary Building | Bedroom | 10'0 x 9'6 | ||
| Auxiliary Building | Bedroom | 10'0 x 9'6 | ||
| Auxiliary Building | Living Room | 12'6 x 11'3 | ||
| Auxiliary Building | Kitchen | 12'6 x 5'0 |
https://www.realtor.ca/real-estate/27239275/850-snowdrop-ave-saanich-marigold

301-1321 Blanshard St
Victoria, British Columbia V8W 0B6
(250) 480-3000
1 (866) 232-1101
www.fairrealty.com/
Interested?
Contact us for more information










































