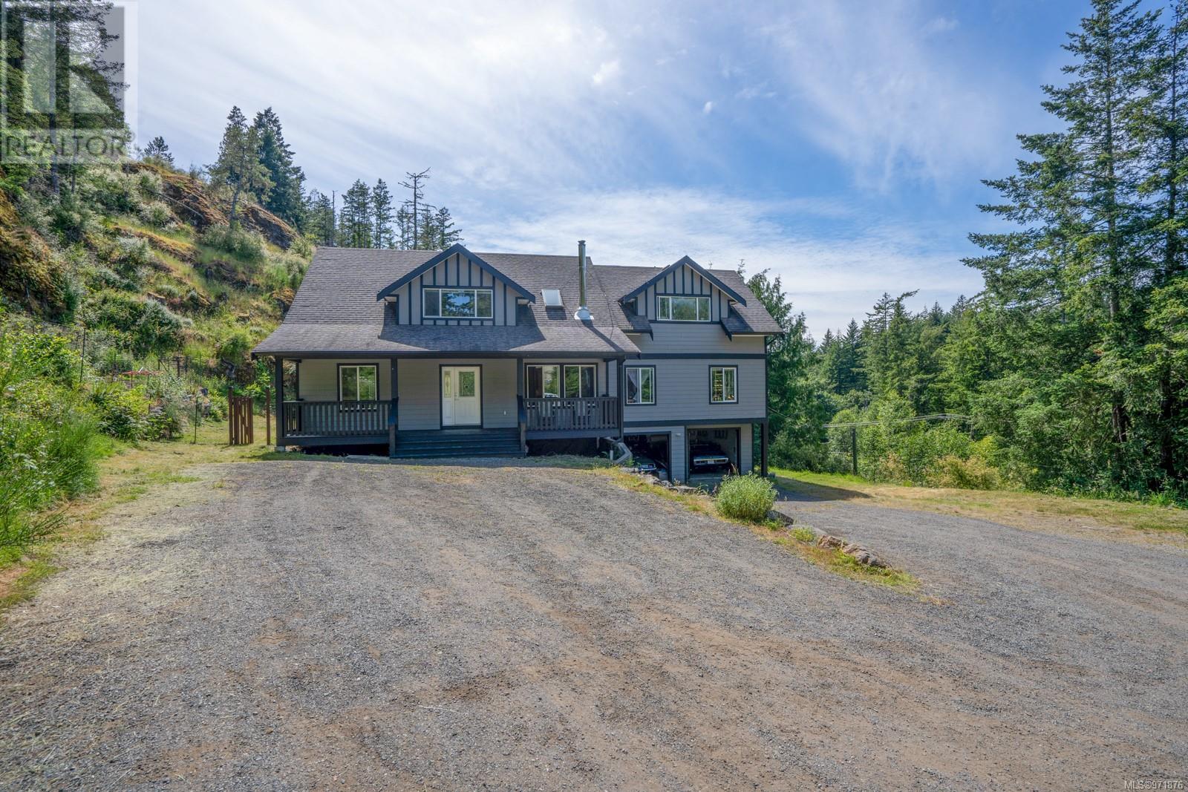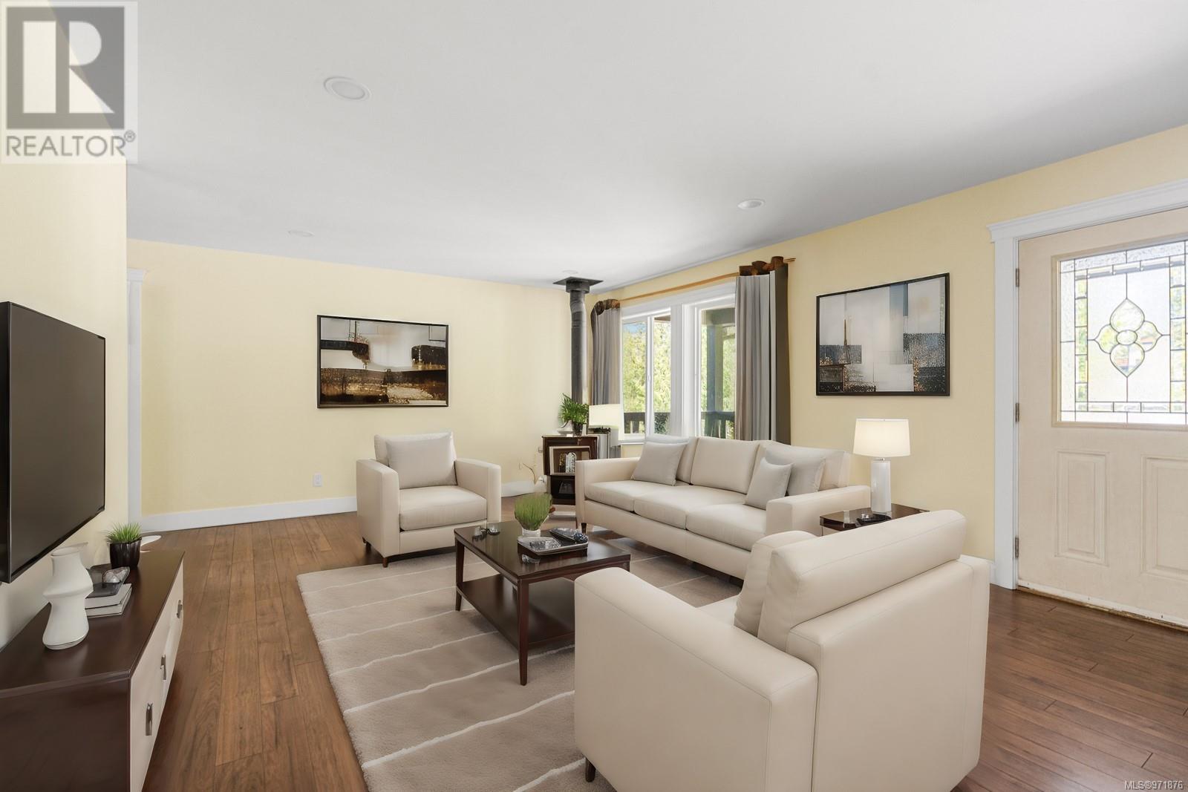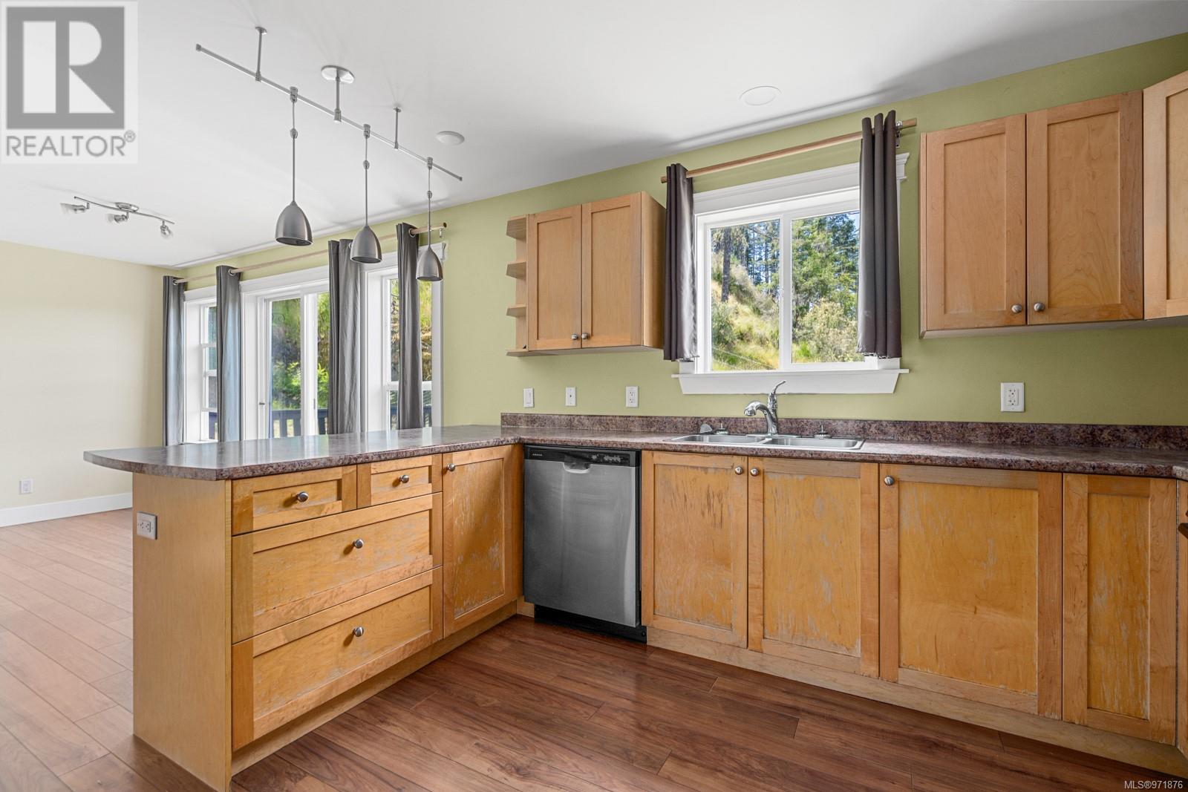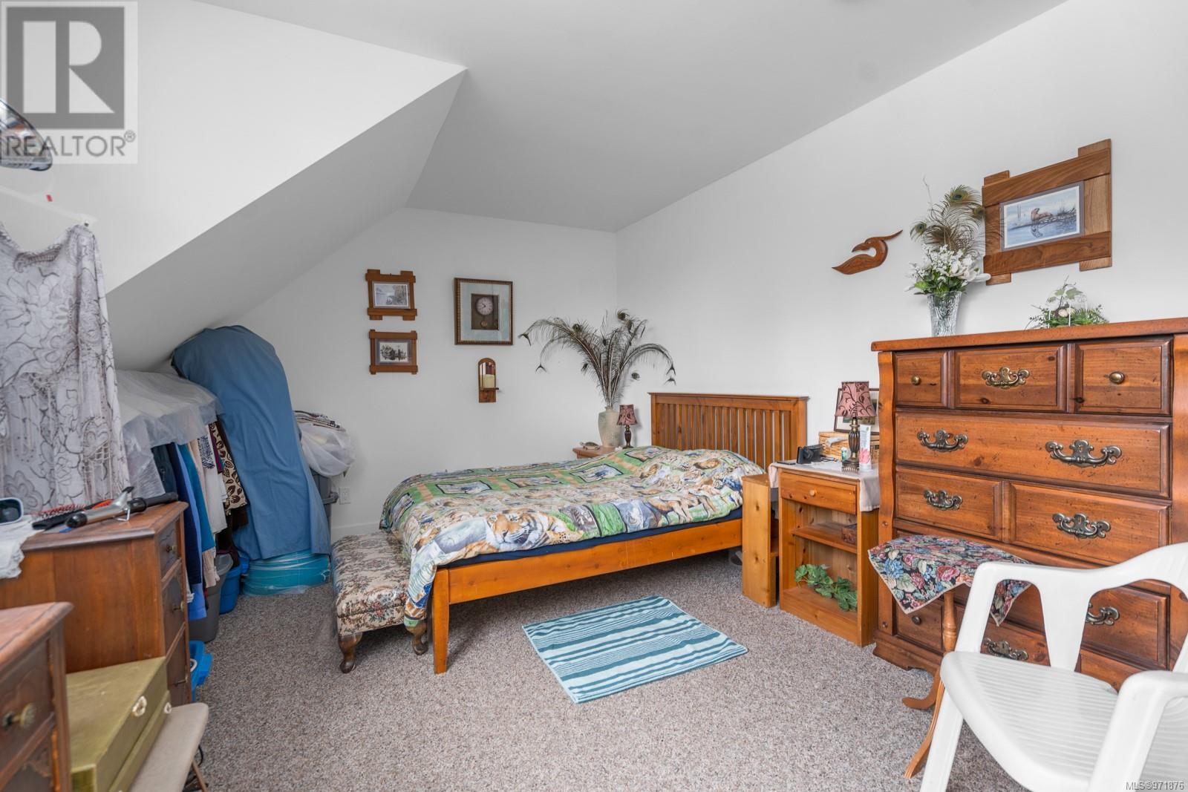3040 Otter Point Rd Sooke, British Columbia V9Z 0J4
$1,249,000
Welcome to this stunning private home in Otter Point. Boasting a total of 8 bedrooms and 4 bathrooms, this expansive property is designed for flexibility. Enter the bright living space featuring a cozy wood stove. The kitchen offers a spacious layout, and stainless appliances. Adjacent is a dining area and large pantry. The main floor primary suite has a walk-in closet and ensuite. Upstairs, three spacious bedrooms, a full bathroom and convenient laundry complete this floor. The lower floor has a bright 2-bedroom suite with eat-in kitchen, spacious living area, sliding glass doors and in suite laundry. Spanning two levels, the upper suite offers a kitchen, living area and private deck on the first floor, with two comfortable bedrooms and bathroom upstairs. Outside, is a large private yard. A 2 car garage and ample parking for everyone. All 3 units have their own separate hydro meter. Schedule your showing today and envision the possibilities of calling this remarkable place your home. Contact Shane Cyr - eXp Realty @250-893-9164 to book your private showing. (id:29647)
Property Details
| MLS® Number | 971876 |
| Property Type | Single Family |
| Neigbourhood | Otter Point |
| Community Features | Pets Allowed, Family Oriented |
| Features | Acreage, Park Setting, Wooded Area, Other |
| Parking Space Total | 5 |
| Structure | Shed |
| View Type | Mountain View |
Building
| Bathroom Total | 4 |
| Bedrooms Total | 8 |
| Constructed Date | 2010 |
| Cooling Type | None |
| Fireplace Present | Yes |
| Fireplace Total | 1 |
| Heating Fuel | Electric, Wood |
| Heating Type | Baseboard Heaters |
| Size Interior | 4939 Sqft |
| Total Finished Area | 4163 Sqft |
| Type | House |
Land
| Acreage | Yes |
| Size Irregular | 1.34 |
| Size Total | 1.34 Ac |
| Size Total Text | 1.34 Ac |
| Zoning Type | Residential |
Rooms
| Level | Type | Length | Width | Dimensions |
|---|---|---|---|---|
| Second Level | Bathroom | 4-Piece | ||
| Second Level | Bedroom | 12'4 x 11'5 | ||
| Second Level | Bedroom | 15'1 x 10'11 | ||
| Second Level | Kitchen | 12'0 x 22'7 | ||
| Second Level | Living Room | 12'2 x 22'7 | ||
| Second Level | Bedroom | 10'6 x 18'1 | ||
| Second Level | Bedroom | 12'5 x 14'6 | ||
| Second Level | Bedroom | 10'4 x 28'8 | ||
| Second Level | Bathroom | 4-Piece | ||
| Second Level | Other | 4'5 x 3'1 | ||
| Second Level | Entrance | 23'3 x 8'10 | ||
| Lower Level | Bathroom | 4-Piece | ||
| Lower Level | Kitchen | 22'4 x 14'2 | ||
| Lower Level | Living Room | 11'6 x 13'9 | ||
| Lower Level | Bedroom | 10'4 x 13'9 | ||
| Lower Level | Bedroom | 10'4 x 13'9 | ||
| Lower Level | Entrance | 24'4 x 3'2 | ||
| Main Level | Utility Room | 6'0 x 8'0 | ||
| Main Level | Bathroom | 5-Piece | ||
| Main Level | Primary Bedroom | 10'10 x 13'5 | ||
| Main Level | Pantry | 3'0 x 7'7 | ||
| Main Level | Dining Room | 12'8 x 10'7 | ||
| Main Level | Kitchen | 12'4 x 10'7 | ||
| Main Level | Living Room | 22'0 x 18'1 |
https://www.realtor.ca/real-estate/27231618/3040-otter-point-rd-sooke-otter-point
301-3450 Uptown Boulevard
Victoria, British Columbia V8Z 0B9
(833) 817-6506
www.exprealty.ca/
Interested?
Contact us for more information


























































