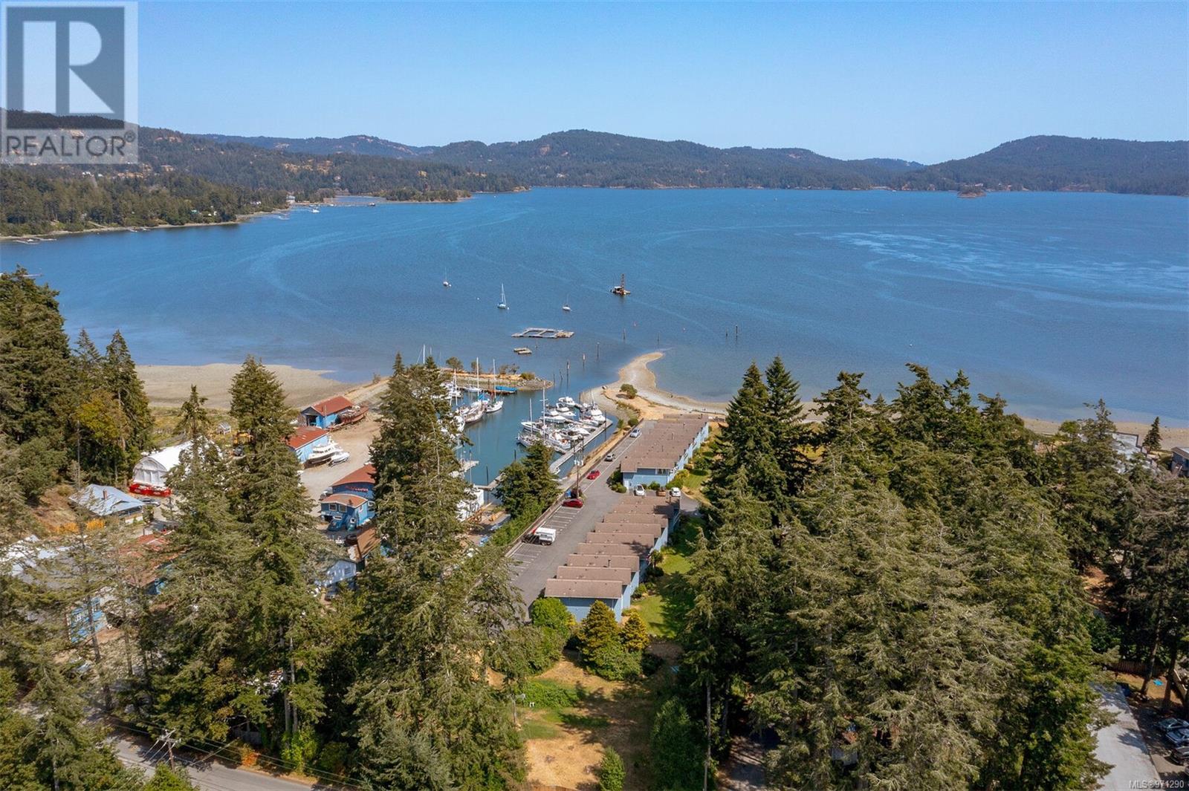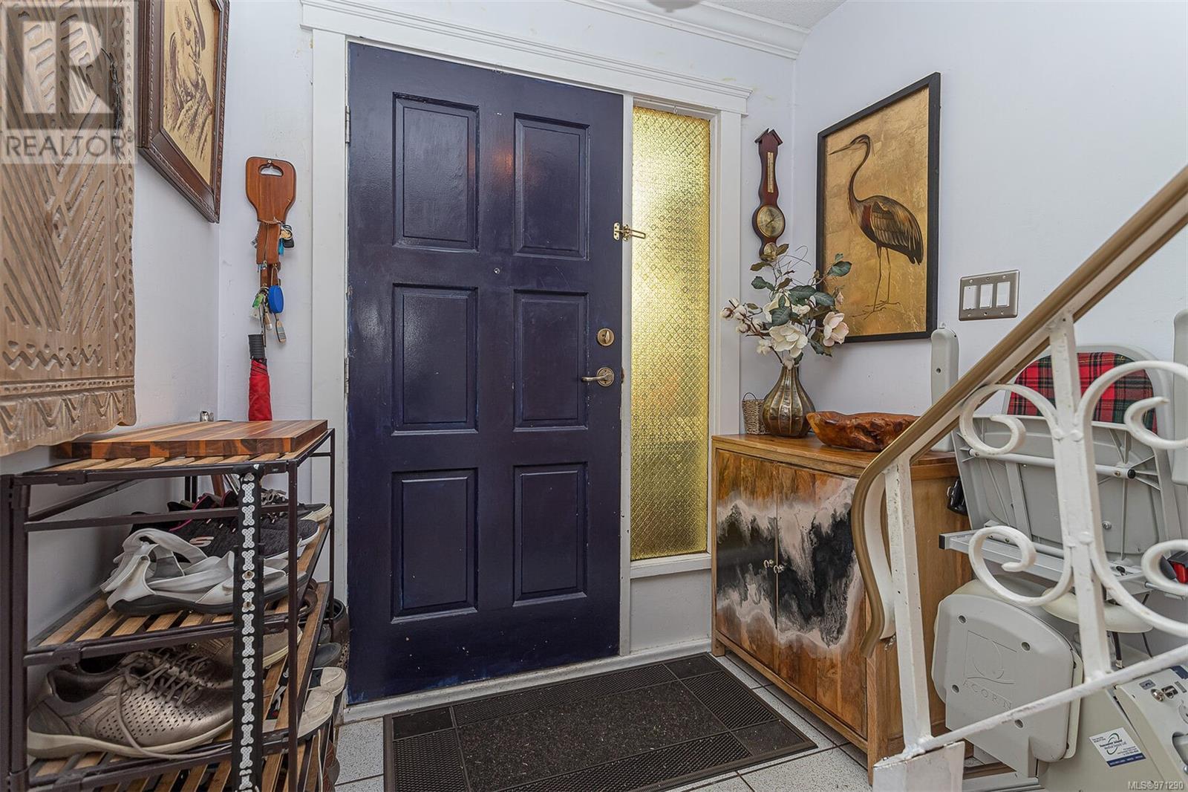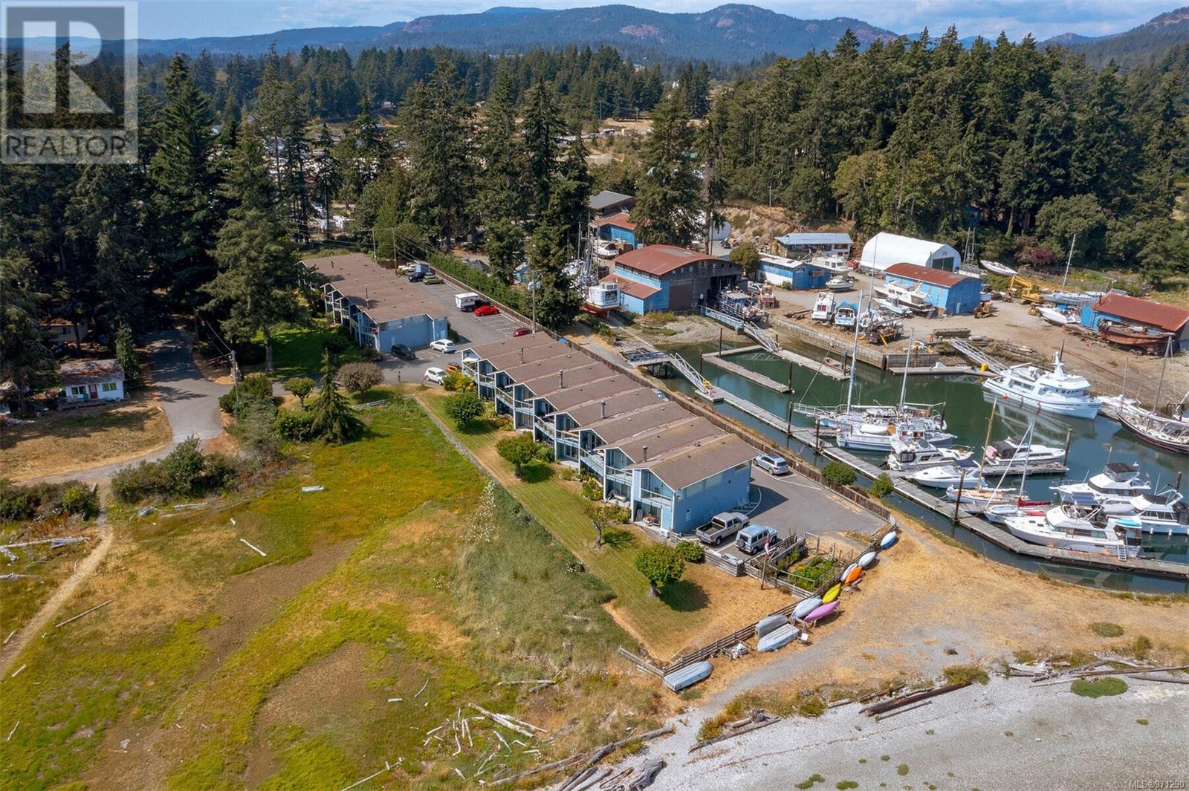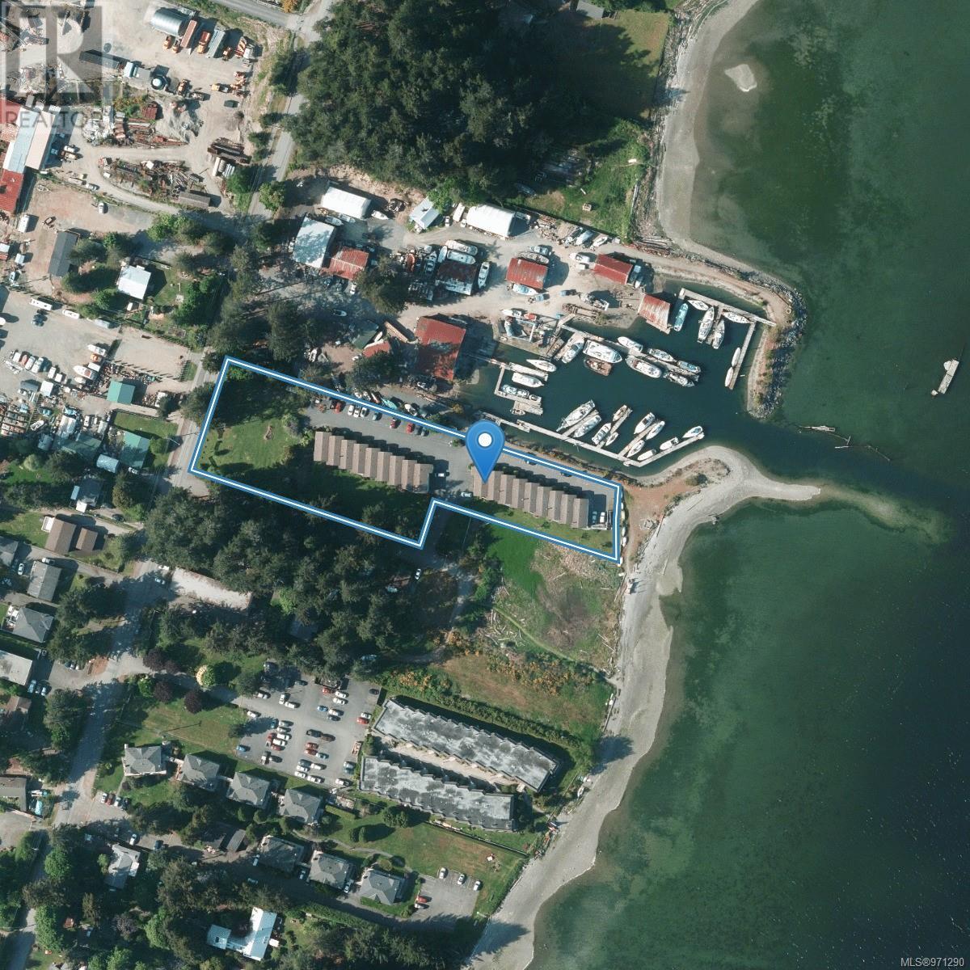10 6110 Seabroom Rd Sooke, British Columbia V9Z 0B8
$619,000Maintenance,
$409.18 Monthly
Maintenance,
$409.18 MonthlyYou Must See this Amazing, beautifully updated 2-BR, 2-BATH END UNIT townhome, located in this OCEAN FRONT COMPLEX. Bathed in natural sunlight, w/ OCEAN & MOUNTAIN views from all the main living areas! Enjoy the stunning New Ikea Kitchen with white sleek cabinetry. Loads of cupboard space & a pantry. A built in kitchen nook overlooking the adjacent marina. Living room/dining room open combo with massive windows, Vaulted Ceilings & slider to the Balcony. Updated bath on the main level too! The lower level boasts the grand master bedroom with dual closets, & another fabulous outdoor space; a garden patio! Plus a Spa Like Bathroom on the lower level. Just steps away from Pebble Beach, enjoy beachcombing, fishing, and kayaking at your doorstep. Located on the Victoria side of Sooke, with easy access to the Langford big box stores or close to Sooke town for local amenities. This flawless home, screams perfection! It is move-in ready to start living your coastal dream! A Daily Vacation! (id:29647)
Property Details
| MLS® Number | 971290 |
| Property Type | Single Family |
| Neigbourhood | Billings Spit |
| Community Name | Seabroom Estates |
| Community Features | Pets Allowed With Restrictions, Family Oriented |
| Features | Cul-de-sac, Private Setting |
| Parking Space Total | 2 |
| Plan | Vis558 |
| Structure | Patio(s) |
| View Type | Mountain View, Ocean View |
| Water Front Type | Waterfront On Ocean |
Building
| Bathroom Total | 2 |
| Bedrooms Total | 2 |
| Constructed Date | 1977 |
| Cooling Type | None |
| Fireplace Present | No |
| Heating Fuel | Electric |
| Heating Type | Baseboard Heaters |
| Size Interior | 1354 Sqft |
| Total Finished Area | 1354 Sqft |
| Type | Row / Townhouse |
Parking
| Stall |
Land
| Access Type | Road Access |
| Acreage | No |
| Size Irregular | 1307 |
| Size Total | 1307 Sqft |
| Size Total Text | 1307 Sqft |
| Zoning Type | Multi-family |
Rooms
| Level | Type | Length | Width | Dimensions |
|---|---|---|---|---|
| Lower Level | Patio | 16 ft | 4 ft | 16 ft x 4 ft |
| Lower Level | Bedroom | 10' x 9' | ||
| Lower Level | Bathroom | 3-Piece | ||
| Lower Level | Primary Bedroom | 15 ft | 15 ft | 15 ft x 15 ft |
| Lower Level | Entrance | 7' x 4' | ||
| Main Level | Balcony | 16 ft | 8 ft | 16 ft x 8 ft |
| Main Level | Pantry | 7' x 4' | ||
| Main Level | Bathroom | 2-Piece | ||
| Main Level | Kitchen | 21 ft | 21 ft x Measurements not available | |
| Main Level | Dining Room | 9' x 10' | ||
| Main Level | Living Room | 16' x 13' |
https://www.realtor.ca/real-estate/27224865/10-6110-seabroom-rd-sooke-billings-spit

103-4400 Chatterton Way
Victoria, British Columbia V8X 5J2
(250) 479-3333
(250) 479-3565
www.sutton.com/
Interested?
Contact us for more information





















































