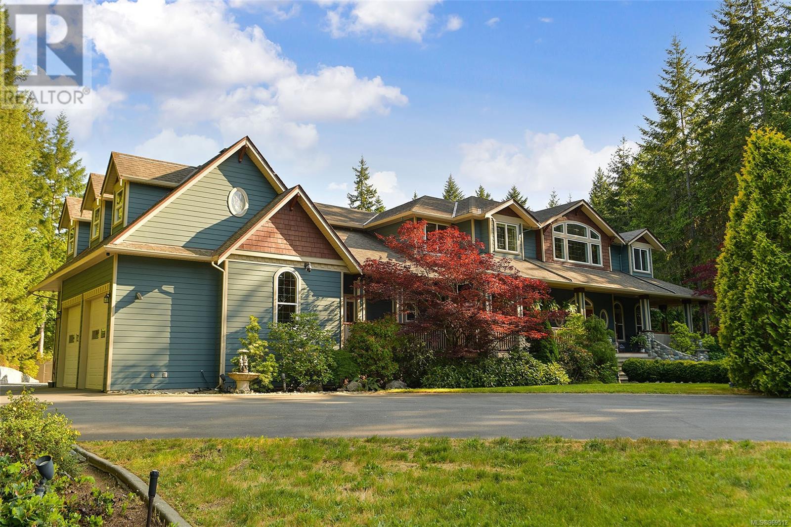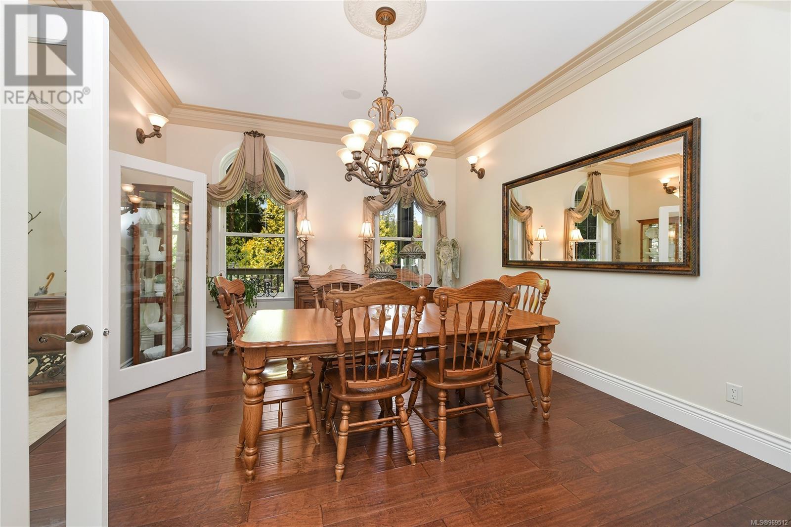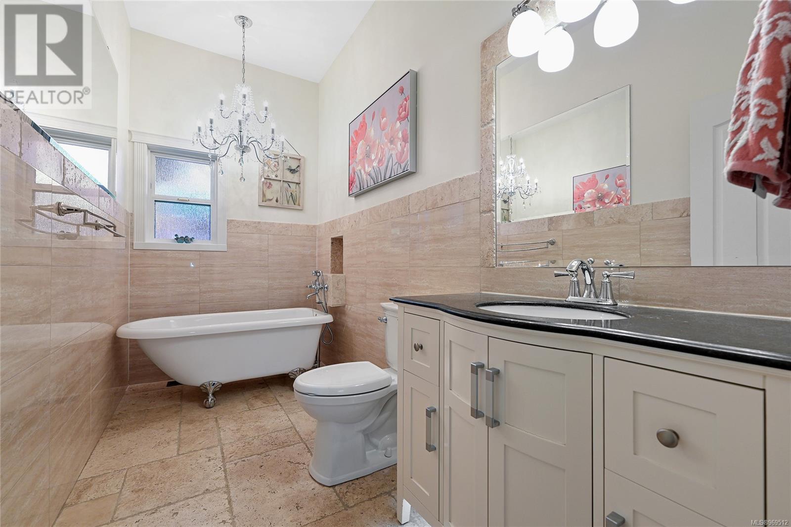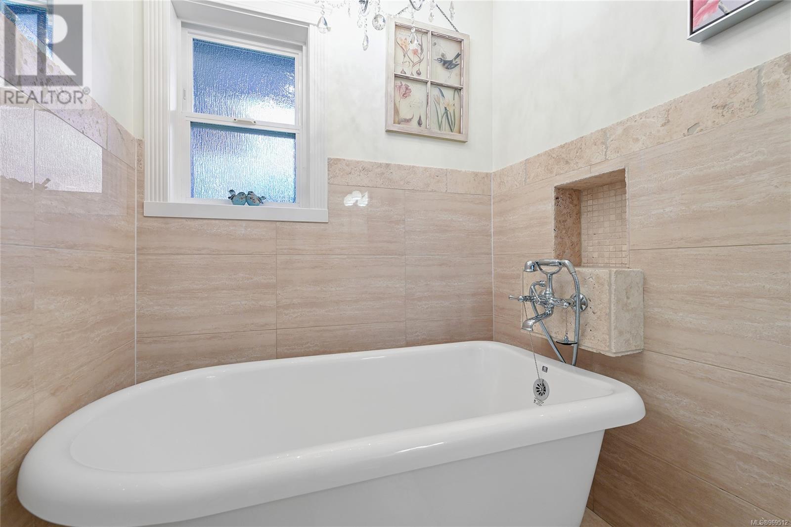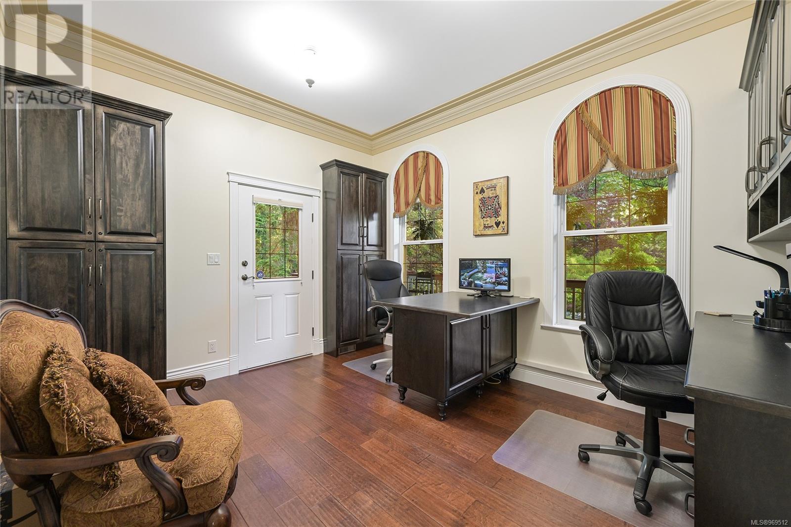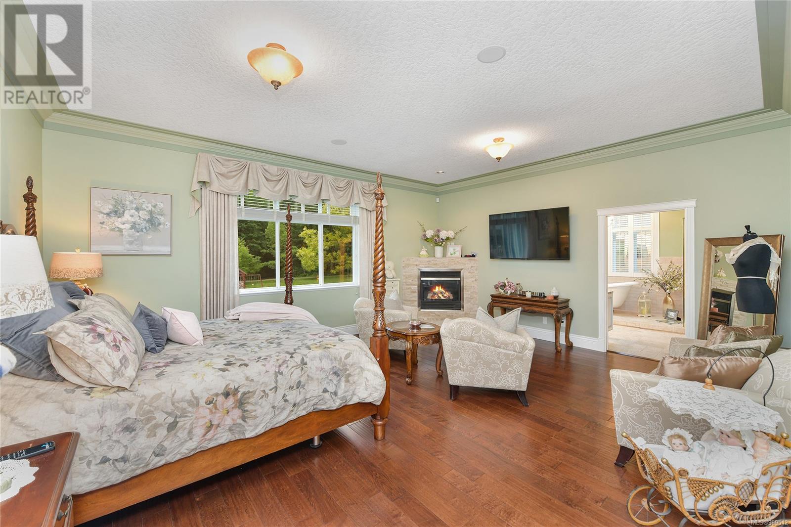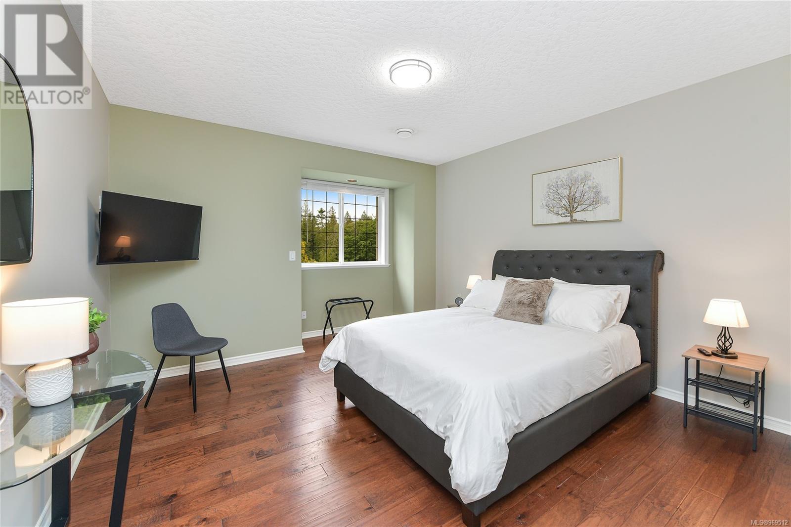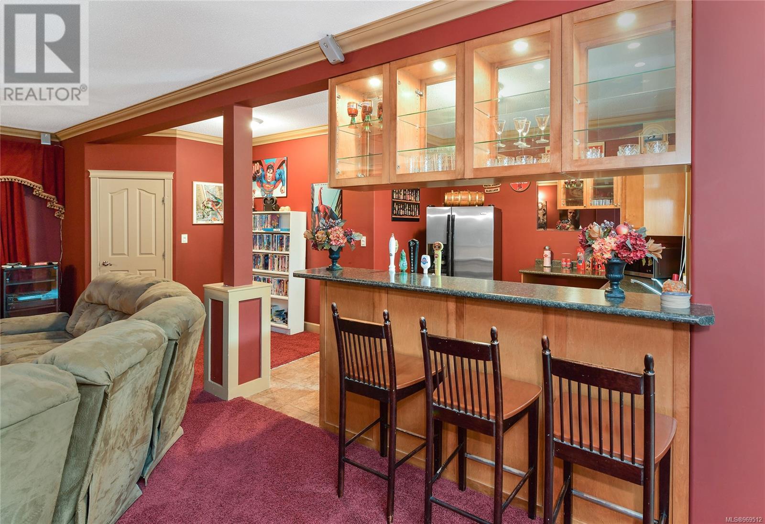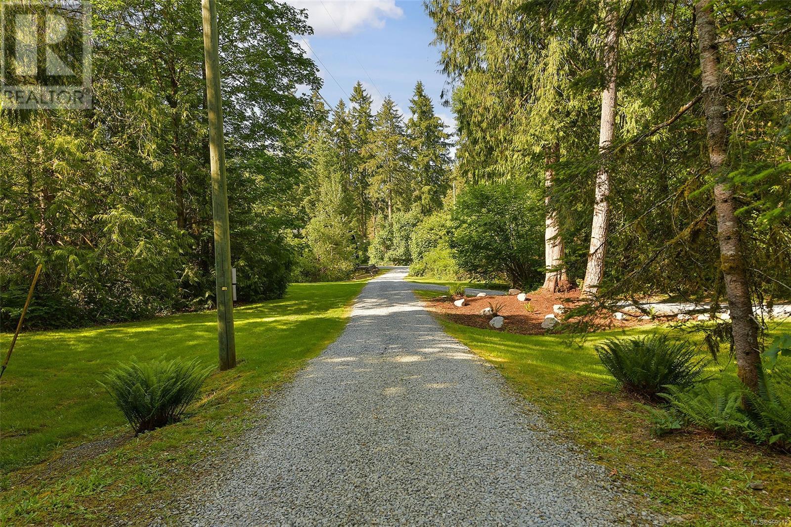3250 Cobble Hill Rd Cobble Hill, British Columbia V0R 1L6
$4,500,000
An exquisite one of a kind property that blends sophistication, luxury, and breathtaking natural beauty. On a sprawling 17.76acre estate, this stunning residence offers a lifestyle of unparalleled elegance. Step inside the expansive foyer with soaring ceilings and an abundance of natural light. The open-concept design seamlessly connects the formal living spaces, creating an ideal setting for entertaining guests or relaxing with family. The chef-inspired kitchen is a culinary masterpiece with top-of-the-line appliances, custom cabinetry, and a spacious island. Main home has 7 beds and 6 baths with over 8000sqft of finished luxury living space. Some bonus features include a home theater, fitness center, salt water hot tub/inground pool and a caretaker residence. The outdoor oasis is a haven of tranquility and an equestrian lovers dream featuring multiple horse paddocks, barns, outbuildings/shops, greenhouses, a river with two bridges, private trails, open fields and lush gardens. (id:29647)
Property Details
| MLS® Number | 969512 |
| Property Type | Single Family |
| Neigbourhood | Cobble Hill |
| Features | Acreage, Wooded Area, Other |
| Parking Space Total | 20 |
| Plan | Vip75940 |
| Structure | Barn, Shed, Workshop |
| View Type | Mountain View, Valley View |
Building
| Bathroom Total | 6 |
| Bedrooms Total | 7 |
| Constructed Date | 2003 |
| Cooling Type | Air Conditioned |
| Fireplace Present | Yes |
| Fireplace Total | 4 |
| Heating Fuel | Electric, Wood, Other |
| Heating Type | Forced Air, Heat Pump |
| Size Interior | 10463 Sqft |
| Total Finished Area | 8226 Sqft |
| Type | House |
Land
| Acreage | Yes |
| Size Irregular | 17.76 |
| Size Total | 17.76 Ac |
| Size Total Text | 17.76 Ac |
| Zoning Type | Residential |
Rooms
| Level | Type | Length | Width | Dimensions |
|---|---|---|---|---|
| Second Level | Bedroom | 37 ft | 23 ft | 37 ft x 23 ft |
| Second Level | Storage | 16 ft | 12 ft | 16 ft x 12 ft |
| Second Level | Bedroom | 15 ft | 14 ft | 15 ft x 14 ft |
| Second Level | Bathroom | 5-Piece | ||
| Second Level | Bedroom | 15 ft | 14 ft | 15 ft x 14 ft |
| Second Level | Bedroom | 17 ft | 13 ft | 17 ft x 13 ft |
| Second Level | Bedroom | 14 ft | 13 ft | 14 ft x 13 ft |
| Second Level | Bathroom | 5-Piece | ||
| Second Level | Bedroom | 15 ft | 13 ft | 15 ft x 13 ft |
| Lower Level | Hobby Room | 42 ft | 17 ft | 42 ft x 17 ft |
| Lower Level | Utility Room | 16 ft | 13 ft | 16 ft x 13 ft |
| Lower Level | Storage | 15 ft | 9 ft | 15 ft x 9 ft |
| Lower Level | Bathroom | 3-Piece | ||
| Lower Level | Bonus Room | 11 ft | 10 ft | 11 ft x 10 ft |
| Lower Level | Media | 25 ft | 20 ft | 25 ft x 20 ft |
| Lower Level | Bonus Room | 15 ft | 13 ft | 15 ft x 13 ft |
| Main Level | Office | 14 ft | 18 ft | 14 ft x 18 ft |
| Main Level | Bathroom | 2-Piece | ||
| Main Level | Ensuite | 5-Piece | ||
| Main Level | Primary Bedroom | 21 ft | 17 ft | 21 ft x 17 ft |
| Main Level | Laundry Room | 10 ft | 7 ft | 10 ft x 7 ft |
| Main Level | Storage | 12 ft | 9 ft | 12 ft x 9 ft |
| Main Level | Bathroom | 3-Piece | ||
| Main Level | Family Room | 21 ft | 17 ft | 21 ft x 17 ft |
| Main Level | Other | 15 ft | 12 ft | 15 ft x 12 ft |
| Main Level | Dining Nook | 11 ft | 11 ft | 11 ft x 11 ft |
| Main Level | Kitchen | 21 ft | 11 ft | 21 ft x 11 ft |
| Main Level | Great Room | 20 ft | 17 ft | 20 ft x 17 ft |
| Main Level | Dining Room | 16 ft | 13 ft | 16 ft x 13 ft |
| Main Level | Entrance | 21 ft | 17 ft | 21 ft x 17 ft |
https://www.realtor.ca/real-estate/27134828/3250-cobble-hill-rd-cobble-hill-cobble-hill

4440 Chatterton Way
Victoria, British Columbia V8X 5J2
(250) 744-3301
(800) 663-2121
(250) 744-3904
www.remax-camosun-victoria-bc.com/

4440 Chatterton Way
Victoria, British Columbia V8X 5J2
(250) 744-3301
(800) 663-2121
(250) 744-3904
www.remax-camosun-victoria-bc.com/

4440 Chatterton Way
Victoria, British Columbia V8X 5J2
(250) 744-3301
(800) 663-2121
(250) 744-3904
www.remax-camosun-victoria-bc.com/
Interested?
Contact us for more information



