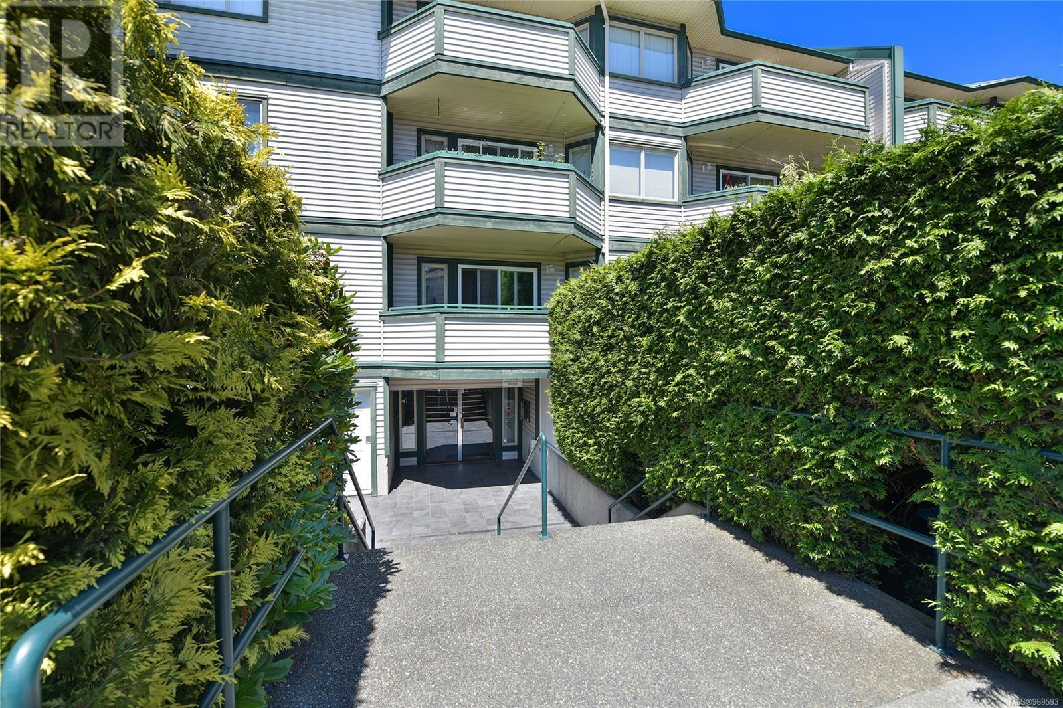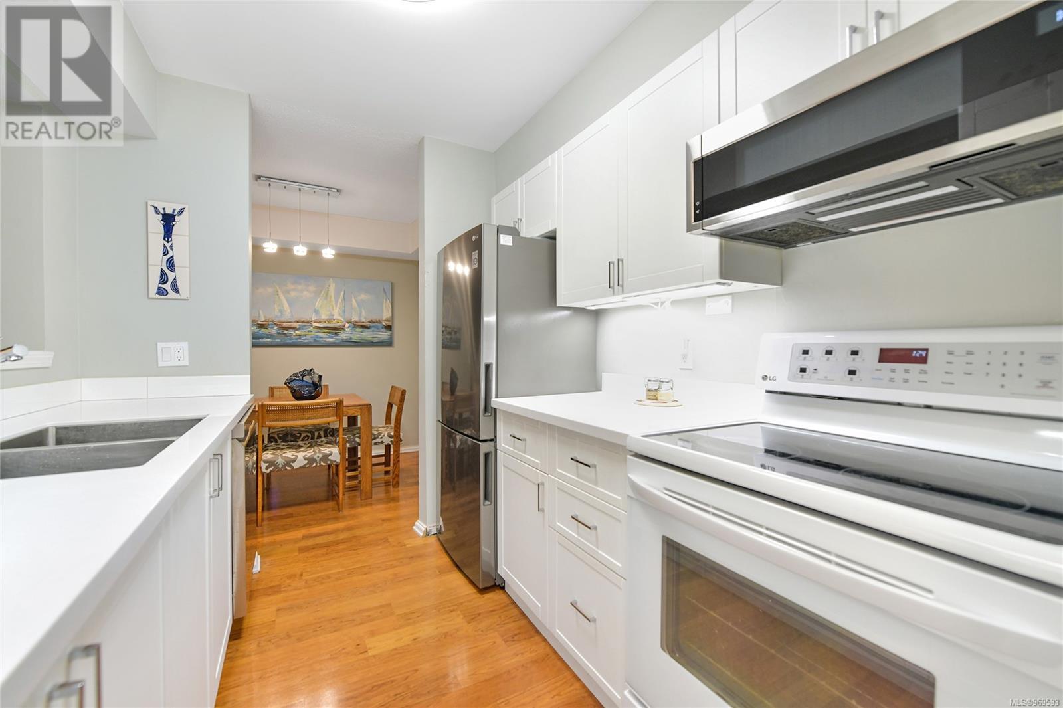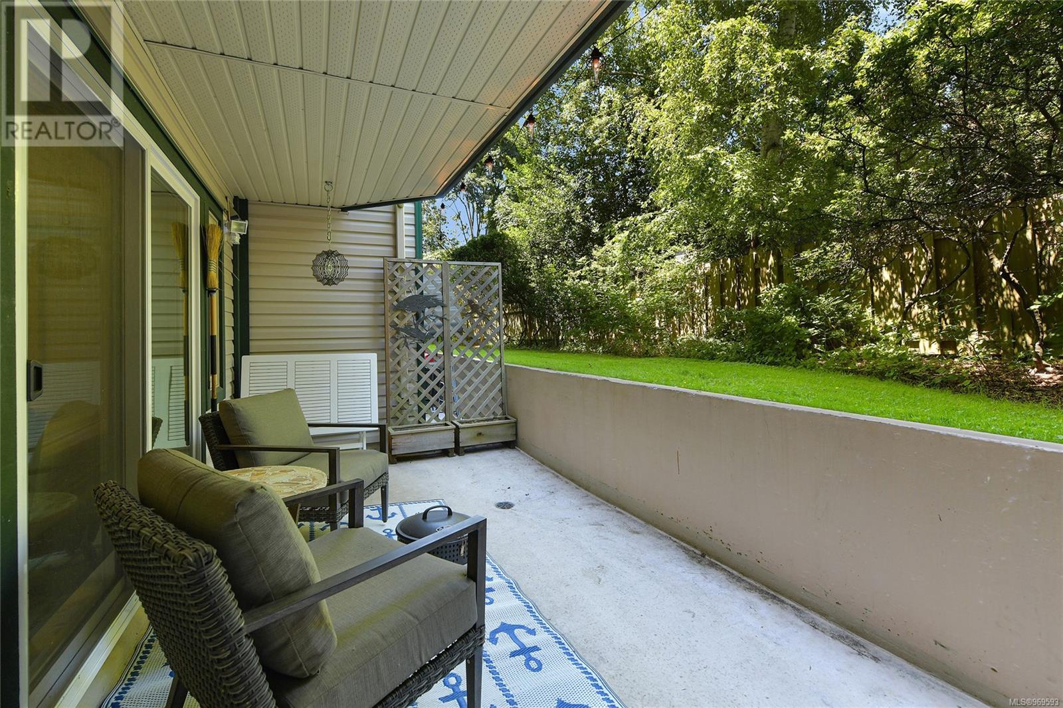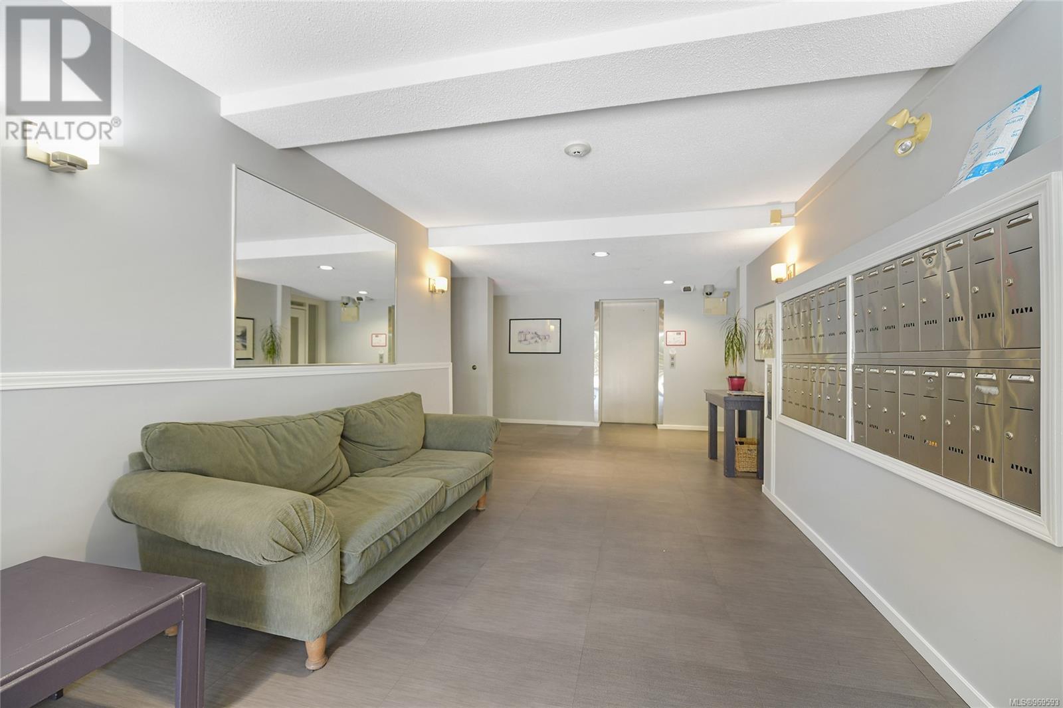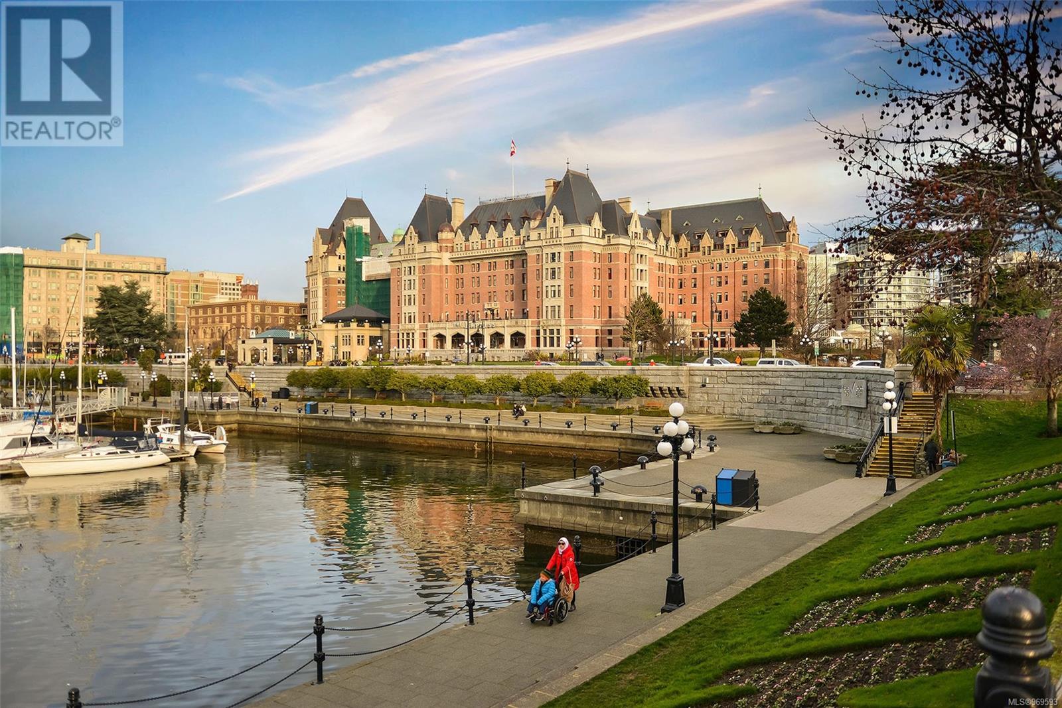104 1270 Johnson St Victoria, British Columbia V8V 3P1
$599,999Maintenance,
$476 Monthly
Maintenance,
$476 MonthlyWelcome to Springridge! Looking for a private, spacious & updated unit? Look no further! This is arguably the most private and tranquil unit in town! Extensively renovated unit located on the quiet side of the building. Boasting a sleek modern kitchen featuring all upgraded appliances & stone countertops. A hard to find oasis offering peace & quiet amongst an active downtown core. This suite is nice and cool in summer but cozy in the winter (gas fireplace heat is included in strata fee!) Living room & master have sliding doors to the private 200sf covered patio. (BBQ allowed) makes it a pleasure to host friends & family. Master bedroom offers a walk thru closet featuring custom cabinetry. Spacious 2nd bedroom & 2nd fully renovated bathroom located on the opposite side of the unit allow for further privacy. Walking distance to Oak Bay Ave, Cook St village & downtown. Bus stop right at your doorstep. Active strata with a healthy fund. secure underground parking, bike storage, storage locker, pets allowed and no age restriction, makes this a must see. Won't last long! For further information reach out to Jeff@vireg.ca (id:29647)
Property Details
| MLS® Number | 969593 |
| Property Type | Single Family |
| Neigbourhood | Downtown |
| Community Name | Springridge |
| Community Features | Pets Allowed, Family Oriented |
| Parking Space Total | 1 |
| Plan | Vis1989 |
| Structure | Patio(s) |
Building
| Bathroom Total | 2 |
| Bedrooms Total | 2 |
| Constructed Date | 1990 |
| Cooling Type | None |
| Fireplace Present | Yes |
| Fireplace Total | 1 |
| Heating Fuel | Electric, Natural Gas |
| Heating Type | Baseboard Heaters |
| Size Interior | 1150 Sqft |
| Total Finished Area | 922 Sqft |
| Type | Apartment |
Parking
| Underground |
Land
| Acreage | No |
| Size Irregular | 1151 |
| Size Total | 1151 Sqft |
| Size Total Text | 1151 Sqft |
| Zoning Type | Residential |
Rooms
| Level | Type | Length | Width | Dimensions |
|---|---|---|---|---|
| Main Level | Patio | 29 ft | 8 ft | 29 ft x 8 ft |
| Main Level | Primary Bedroom | 14 ft | 11 ft | 14 ft x 11 ft |
| Main Level | Ensuite | 7 ft | 5 ft | 7 ft x 5 ft |
| Main Level | Entrance | 8 ft | 4 ft | 8 ft x 4 ft |
| Main Level | Living Room | 17 ft | 15 ft | 17 ft x 15 ft |
| Main Level | Kitchen | 8 ft | 8 ft | 8 ft x 8 ft |
| Main Level | Dining Room | 8 ft | 7 ft | 8 ft x 7 ft |
| Main Level | Bathroom | 6 ft | 5 ft | 6 ft x 5 ft |
| Main Level | Bedroom | 11 ft | 9 ft | 11 ft x 9 ft |
https://www.realtor.ca/real-estate/27134366/104-1270-johnson-st-victoria-downtown
301-3450 Uptown Boulevard
Victoria, British Columbia V8Z 0B9
(833) 817-6506
www.exprealty.ca/
Interested?
Contact us for more information




