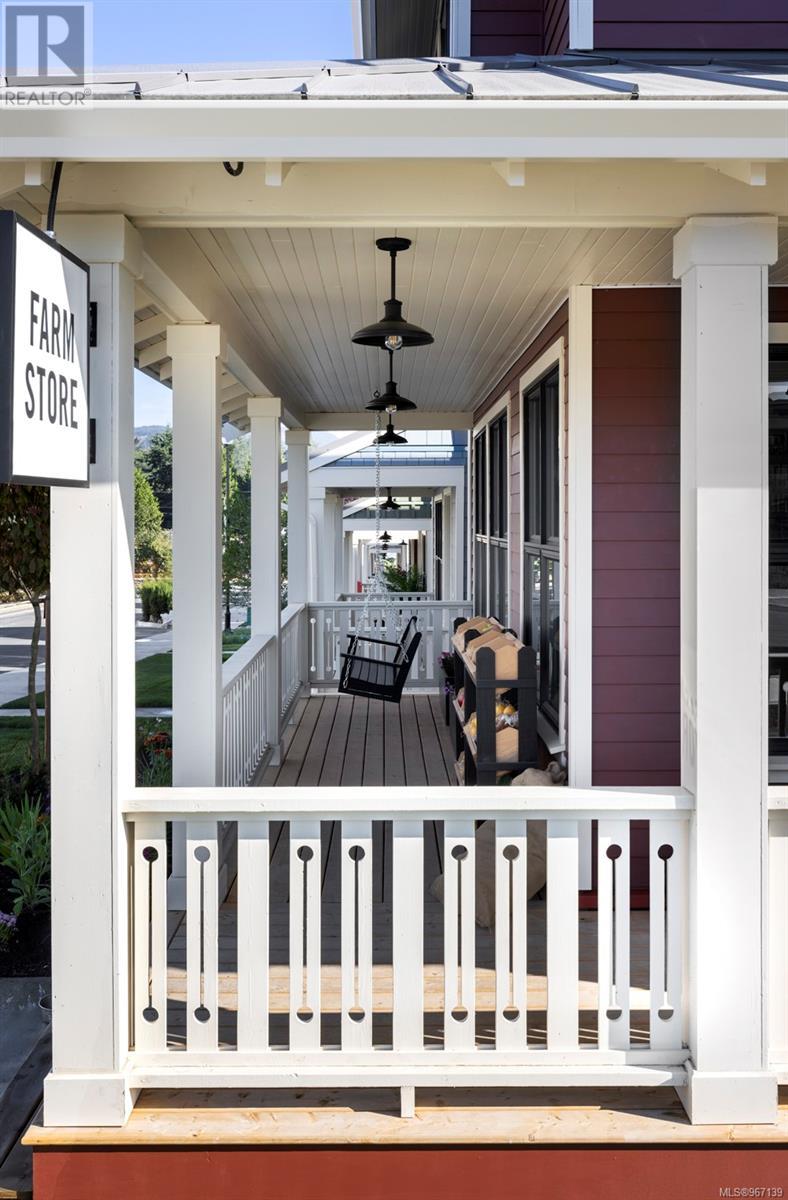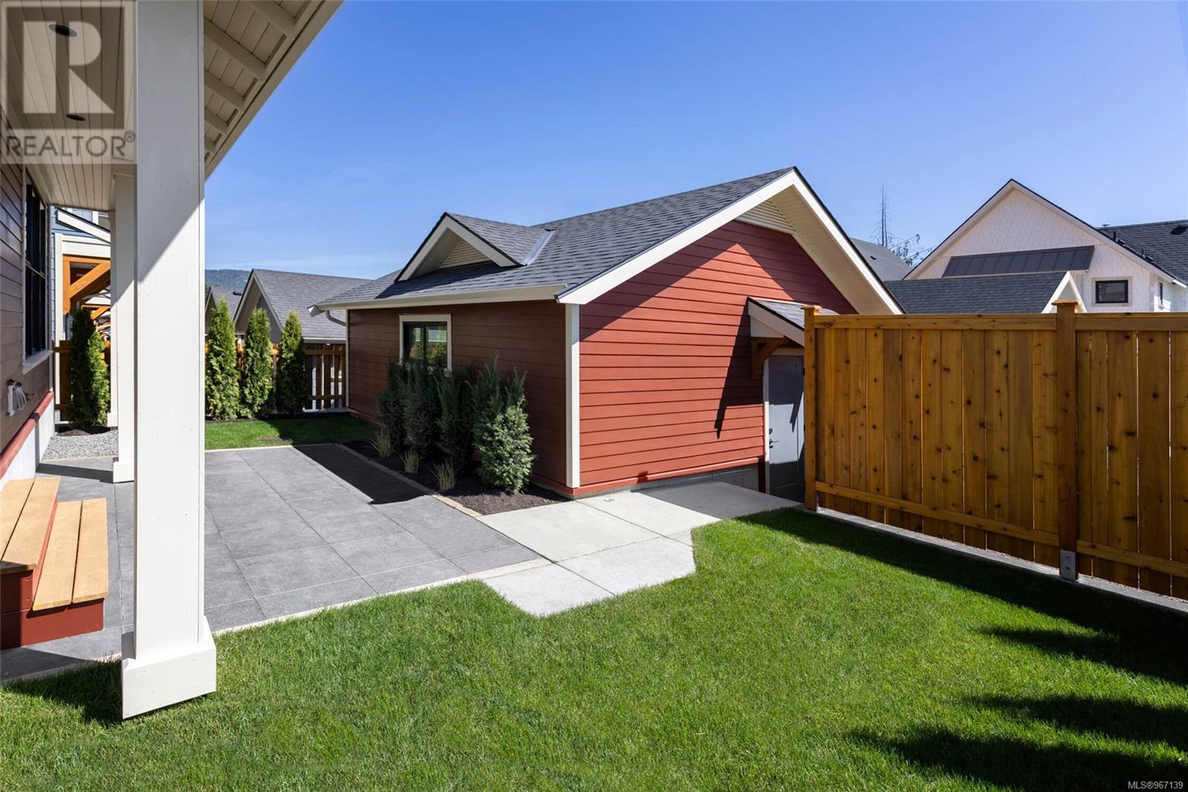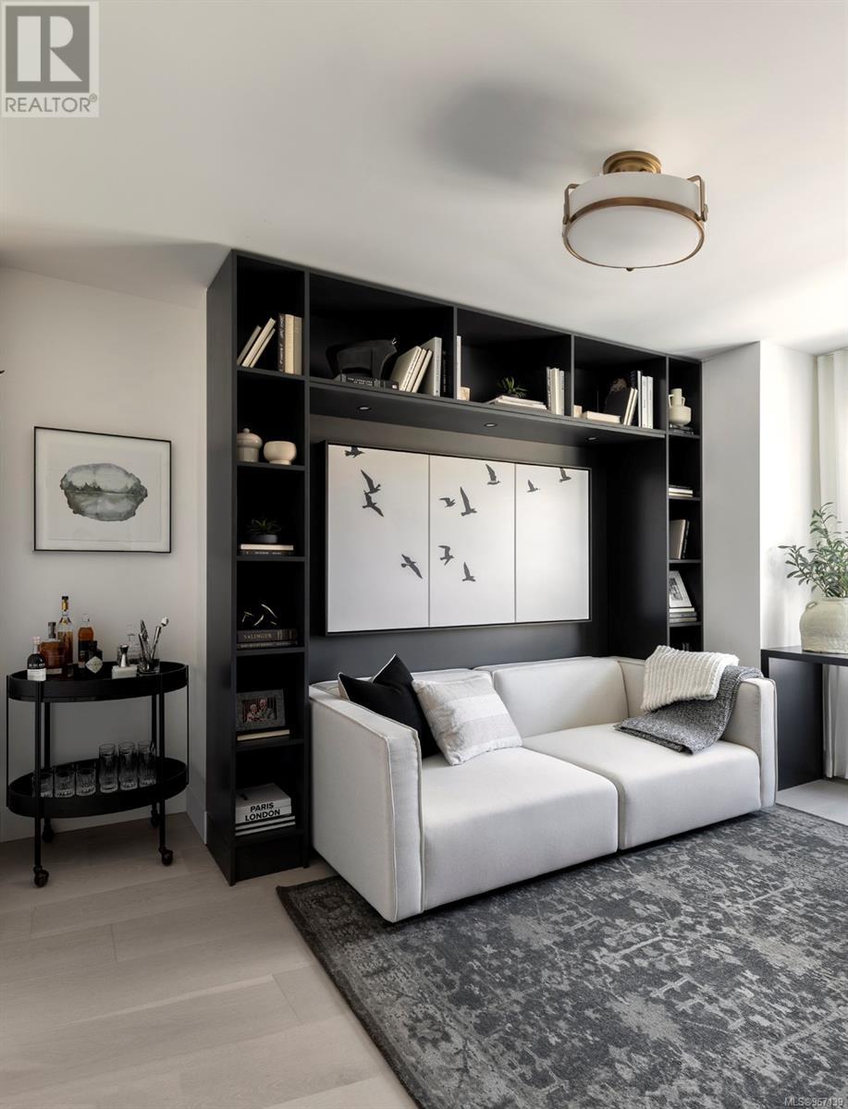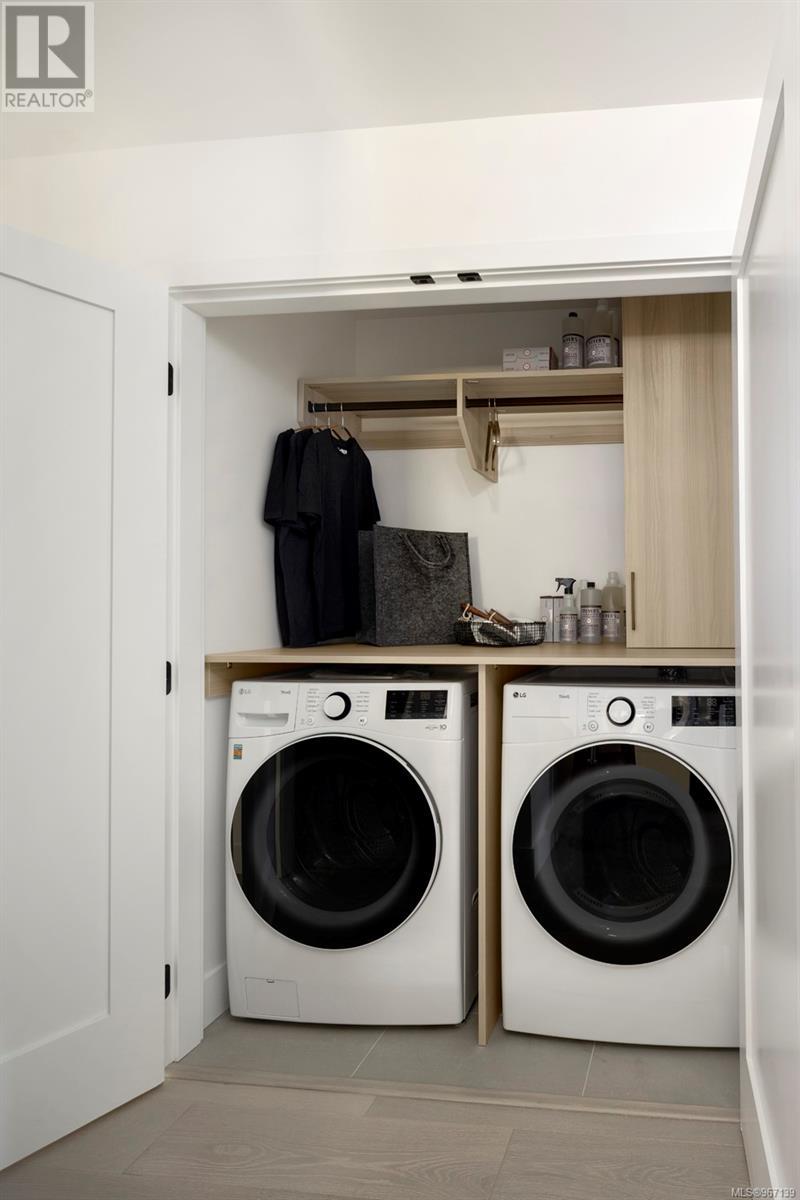2179 Porcini Grove Sooke, British Columbia V9Z 0W7
$1,019,900
Welcome to Aragon's Wadam Farm Single Family Homes, where Farmhouse meets the West Coast. These single family homes with traditional covered porches allow you to bridge the indoors - outdoors. Meet your neighbours and live in this intentionally designed neighbourhood steps away from everything you need. This kitchen includes sleek Fisher-Paykel appliances and polished quartz countertops to soft close cabinets and drawers. Enjoy the seamless flow from the eat in kitchen to the family room which ensures both meals & moments are shared together. Bathrooms with gleaming white finishes, matte black accents, the warmth of wood- ensure serenity with a modern farmhouse look. Custom vanities, porcelain floor tiles that extend up the walls in the ensuite, every element shows an attention to detail and an appreciation for premium fixtures. Doors out from the kitchen lead you to your stone back patio and spacious detached 2 car garage with EVready outlet. THANKSGIVING OPEN HOUSE SAT ONLY 12-3PM (id:29647)
Property Details
| MLS® Number | 967139 |
| Property Type | Single Family |
| Neigbourhood | Sooke Vill Core |
| Features | Central Location, Level Lot, Other |
| Parking Space Total | 2 |
| Structure | Patio(s) |
Building
| Bathroom Total | 3 |
| Bedrooms Total | 4 |
| Architectural Style | Westcoast |
| Constructed Date | 2024 |
| Cooling Type | Air Conditioned, Wall Unit |
| Fire Protection | Sprinkler System-fire |
| Fireplace Present | Yes |
| Fireplace Total | 1 |
| Heating Fuel | Electric |
| Heating Type | Baseboard Heaters, Heat Pump |
| Size Interior | 2669 Sqft |
| Total Finished Area | 1890 Sqft |
| Type | House |
Land
| Access Type | Road Access |
| Acreage | No |
| Size Irregular | 3397 |
| Size Total | 3397 Sqft |
| Size Total Text | 3397 Sqft |
| Zoning Type | Residential |
Rooms
| Level | Type | Length | Width | Dimensions |
|---|---|---|---|---|
| Second Level | Bedroom | 12 ft | 9 ft | 12 ft x 9 ft |
| Second Level | Bedroom | 12 ft | 9 ft | 12 ft x 9 ft |
| Second Level | Bathroom | 5 ft | 8 ft | 5 ft x 8 ft |
| Second Level | Bedroom | 14 ft | 10 ft | 14 ft x 10 ft |
| Second Level | Ensuite | 13 ft | 4 ft | 13 ft x 4 ft |
| Second Level | Primary Bedroom | 14 ft | 10 ft | 14 ft x 10 ft |
| Main Level | Patio | 10 ft | 15 ft | 10 ft x 15 ft |
| Main Level | Family Room | 13 ft | 14 ft | 13 ft x 14 ft |
| Main Level | Laundry Room | 13 ft | 8 ft | 13 ft x 8 ft |
| Main Level | Bathroom | 2-Piece | ||
| Main Level | Living Room | 16 ft | 11 ft | 16 ft x 11 ft |
| Main Level | Dining Room | 17 ft | 8 ft | 17 ft x 8 ft |
| Main Level | Entrance | 8 ft | 5 ft | 8 ft x 5 ft |
| Main Level | Porch | 14 ft | 26 ft | 14 ft x 26 ft |
https://www.realtor.ca/real-estate/27046202/2179-porcini-grove-sooke-sooke-vill-core

3194 Douglas St
Victoria, British Columbia V8Z 3K6
(250) 383-1500
(250) 383-1533

3194 Douglas St
Victoria, British Columbia V8Z 3K6
(250) 383-1500
(250) 383-1533
Interested?
Contact us for more information

























