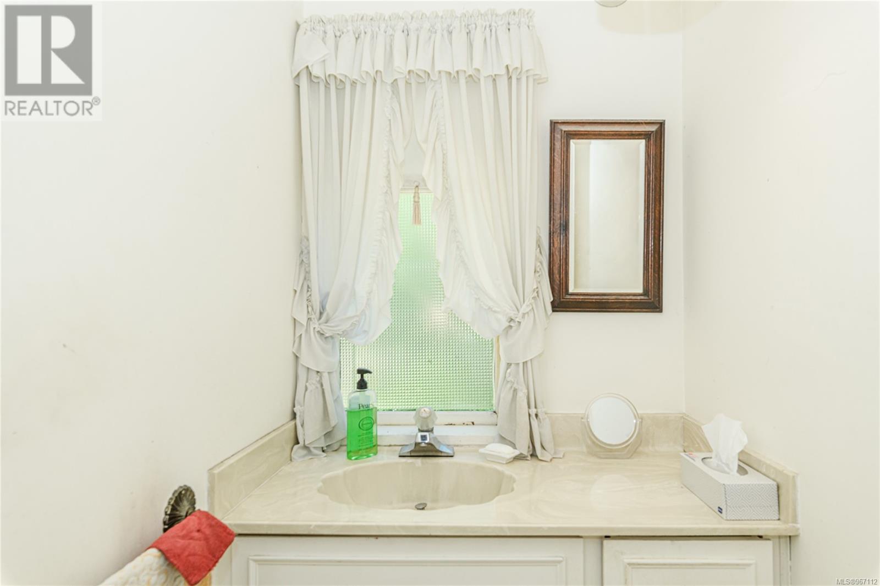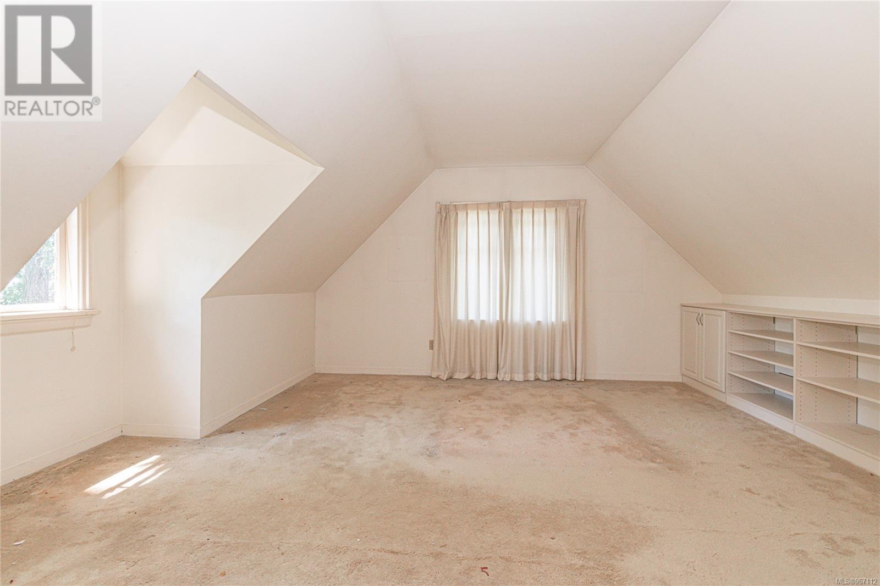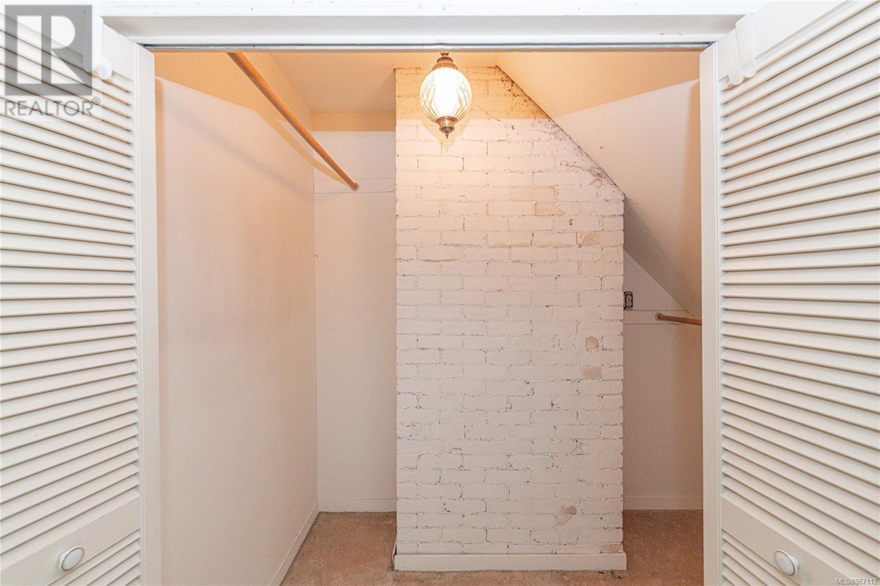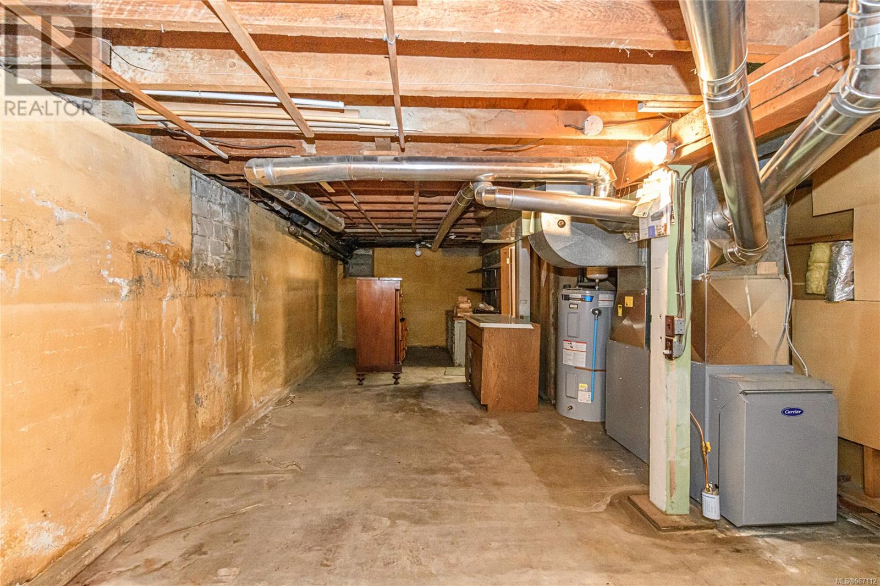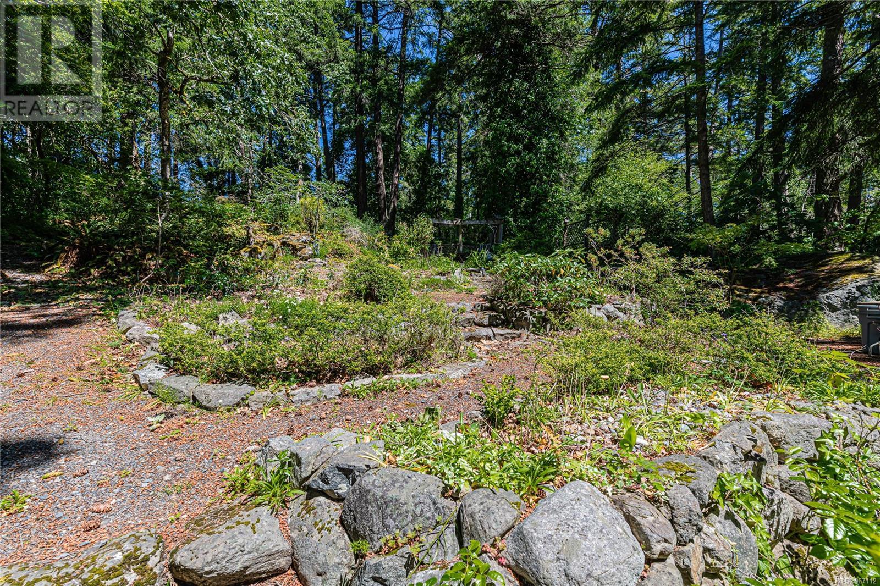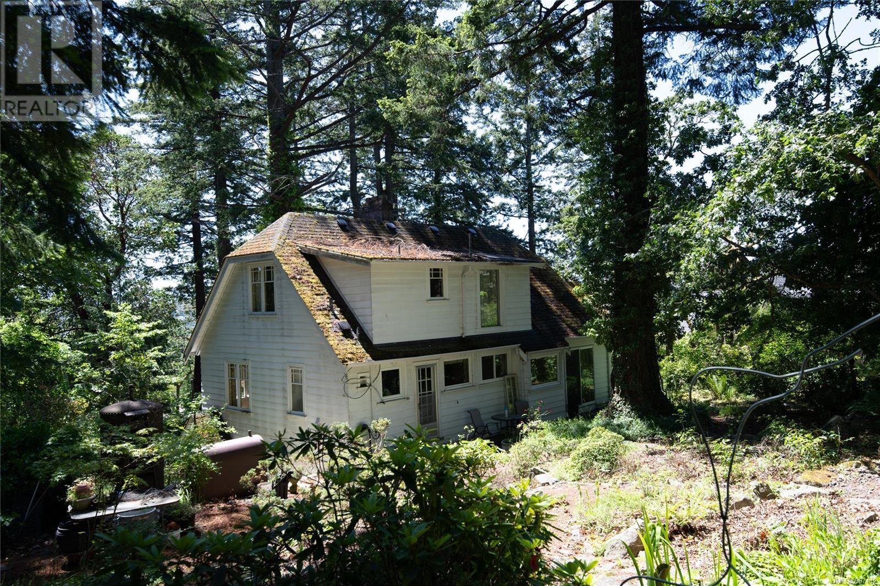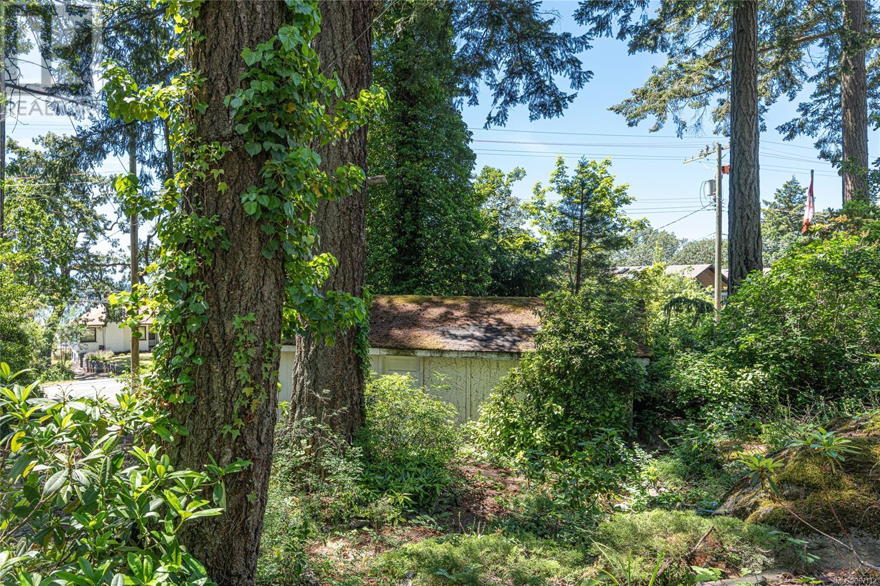1254 Burnside Rd W View Royal, British Columbia V8Z 1N9
$1,149,000
Development potential 1/2 acre with CLASSIC 1940s 2,500 sq ft, 2-bedroom home situated on a generous half-acre lot. This older character home exudes warmth and history, featuring spacious rooms , fireplace , wood floors under carpet. The property is surrounded by mature gardens, offering a private oasis and natural beauty. The expansive lot provides ample space for outdoor activities and future development. Imagine the possibilities – from expanding the current home or building new. This property offers unique potential for growth and future development . Inside, the home boasts large living areas filled with natural light, perfect for both relaxation and entertaining. Garden views from principal rooms provide a serene backdrop. Located in a desirable area, this property combines the best of both worlds: a peaceful, private setting with convenient access to local amenities. Don't miss your chance to own a classic home with endless opportunities for the future. Explore the potential today! (id:29647)
Property Details
| MLS® Number | 967112 |
| Property Type | Single Family |
| Neigbourhood | Hospital |
| Features | Park Setting, Private Setting, Wooded Area, Sloping, Other |
| Parking Space Total | 3 |
| Plan | Vip1407 |
Building
| Bathroom Total | 2 |
| Bedrooms Total | 2 |
| Appliances | Refrigerator, Stove, Washer, Dryer |
| Architectural Style | Character |
| Cooling Type | None |
| Fireplace Present | Yes |
| Fireplace Total | 1 |
| Heating Fuel | Oil |
| Size Interior | 2505 Sqft |
| Total Finished Area | 1875 Sqft |
| Type | House |
Parking
| Garage |
Land
| Access Type | Road Access |
| Acreage | No |
| Size Irregular | 0.5 |
| Size Total | 0.5 Ac |
| Size Total Text | 0.5 Ac |
| Zoning Type | Residential |
Rooms
| Level | Type | Length | Width | Dimensions |
|---|---|---|---|---|
| Second Level | Bathroom | 6 ft | 12 ft | 6 ft x 12 ft |
| Second Level | Bedroom | 12 ft | 13 ft | 12 ft x 13 ft |
| Second Level | Primary Bedroom | 15 ft | 17 ft | 15 ft x 17 ft |
| Lower Level | Workshop | 12 ft | 13 ft | 12 ft x 13 ft |
| Lower Level | Studio | 12 ft | 13 ft | 12 ft x 13 ft |
| Lower Level | Office | 18 ft | 13 ft | 18 ft x 13 ft |
| Main Level | Den | 10 ft | 10 ft | 10 ft x 10 ft |
| Main Level | Bathroom | 4 ft | 7 ft | 4 ft x 7 ft |
| Main Level | Dining Nook | 8 ft | 11 ft | 8 ft x 11 ft |
| Main Level | Kitchen | 15 ft | 10 ft | 15 ft x 10 ft |
| Main Level | Dining Room | 8 ft | 14 ft | 8 ft x 14 ft |
| Main Level | Living Room | 20 ft | 14 ft | 20 ft x 14 ft |
| Main Level | Entrance | 8 ft | 14 ft | 8 ft x 14 ft |
https://www.realtor.ca/real-estate/27041060/1254-burnside-rd-w-view-royal-hospital

150-805 Cloverdale Ave
Victoria, British Columbia V8X 2S9
(250) 384-8124
(800) 665-5303
(250) 380-6355
www.pembertonholmes.com/
Interested?
Contact us for more information


















