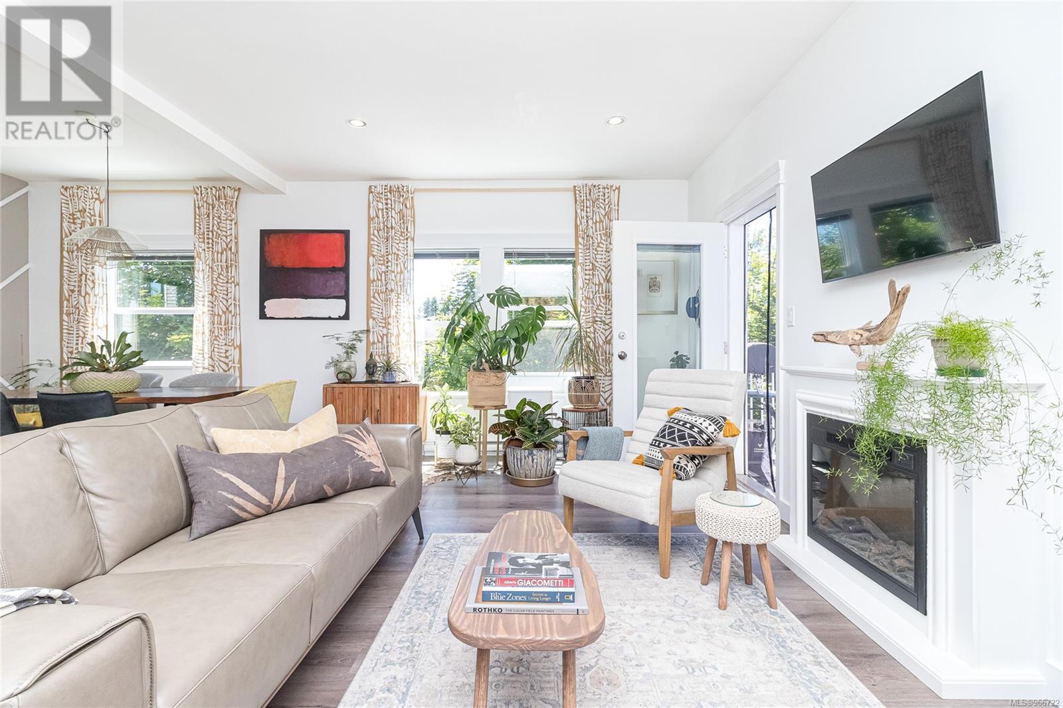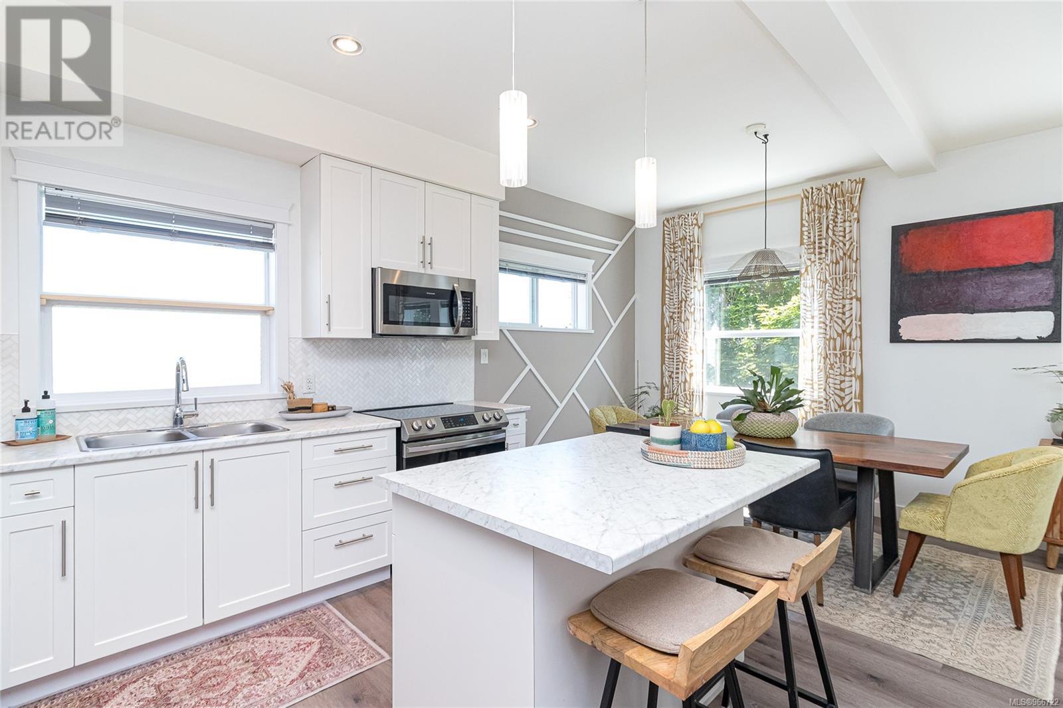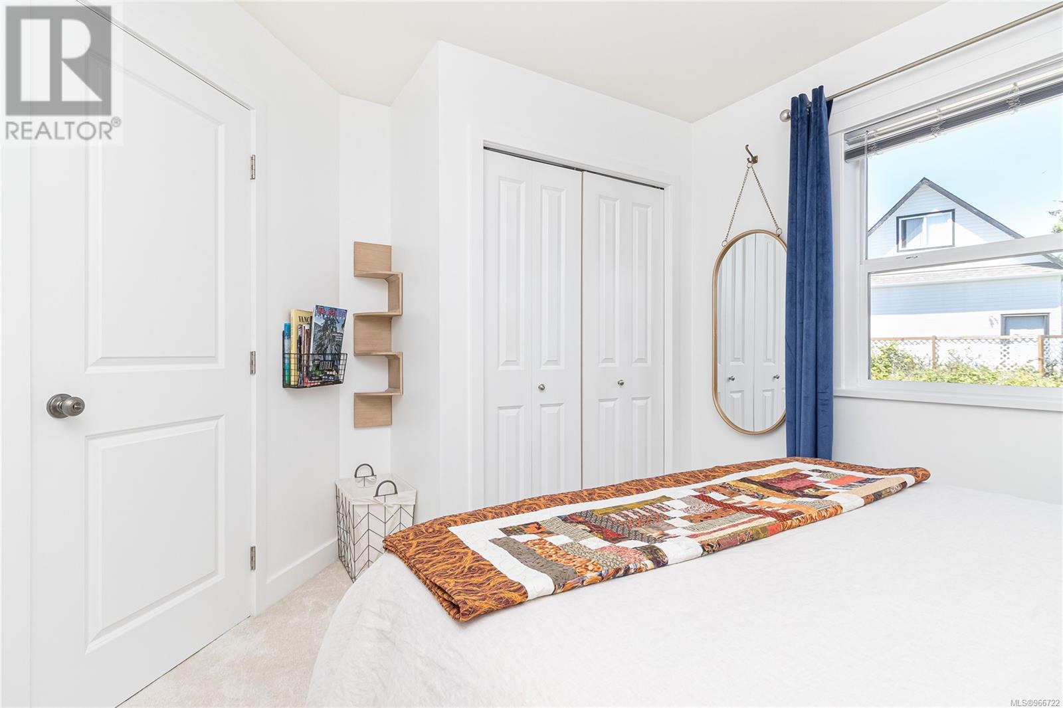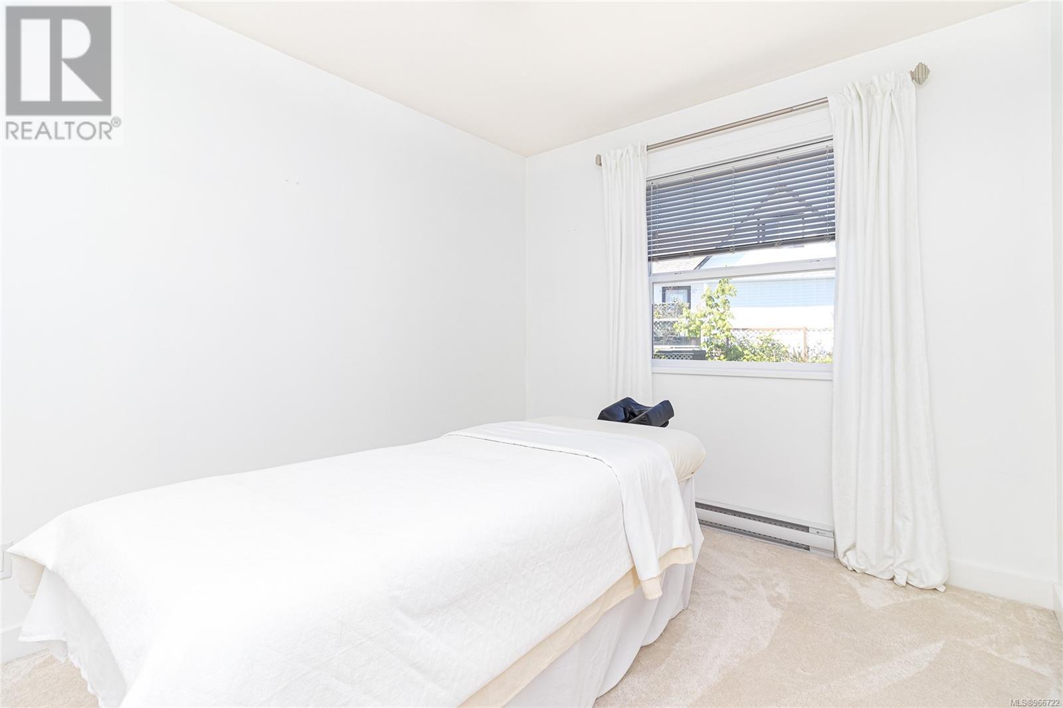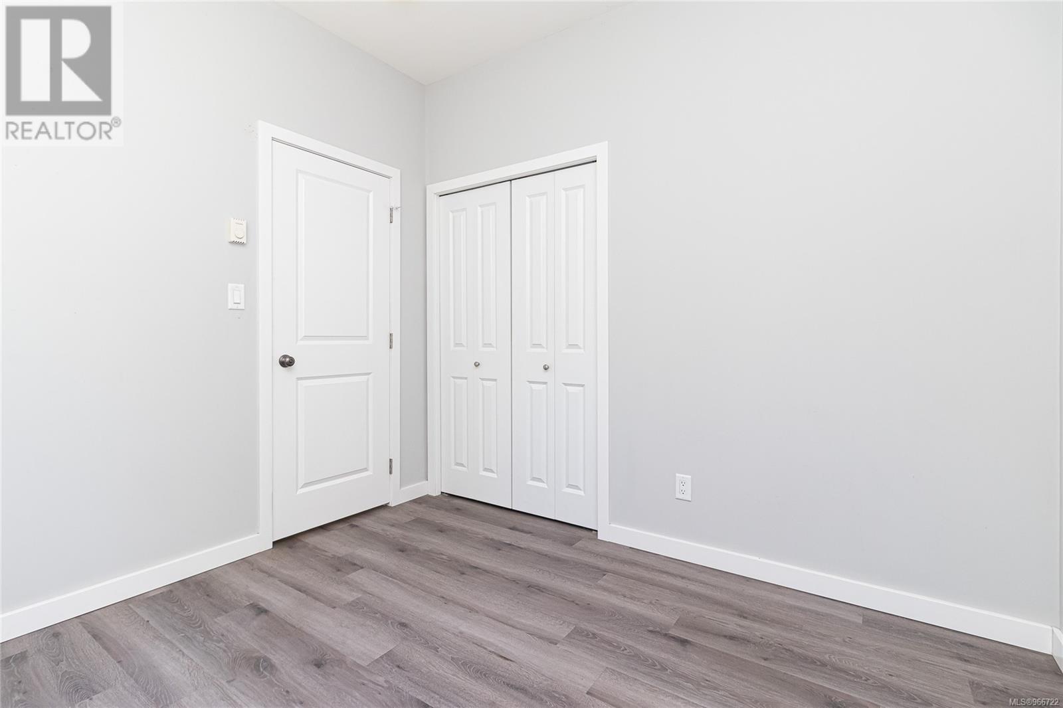2044 Stone Hearth Lane Sooke, British Columbia V9Z 1L3
$849,000
This spacious semi detached home really has everything! Tucked away w/privacy in a great family location and a well thought out floor plan. It has ample parking, lots of outdoor space, double garage, & a suite as a mortgage helper/extended family. The open concept first level is sunny & bright, a spacious entry, living room w/fireplace, dining room & great kitchen, guest ½ bath & garage access. Upstairs, a large main bedroom, ensuite and walk-in closet making it the perfect private space. There are 2 more good size bedrooms, laundry, linen closet and full bathroom. Outside enjoy the balcony, separate side yard oasis great to relax in the warm summer days & a backyard for your garden/pets. The lower level has a 1 bed + den suite, full bath, laundry & a very large living room, this can be easily converted back to a one- bedroom suite adding a large family/media room to the main house, it also has own entrance, patio & yard access. W/no pet or rental restrictions this house is a must see. (id:29647)
Property Details
| MLS® Number | 966722 |
| Property Type | Single Family |
| Neigbourhood | Sooke Vill Core |
| Community Features | Pets Allowed, Family Oriented |
| Features | Irregular Lot Size |
| Parking Space Total | 4 |
| Plan | Eps2613 |
| Structure | Patio(s) |
| View Type | Mountain View |
Building
| Bathroom Total | 4 |
| Bedrooms Total | 5 |
| Constructed Date | 2015 |
| Cooling Type | None |
| Fireplace Present | Yes |
| Fireplace Total | 1 |
| Heating Fuel | Electric |
| Heating Type | Baseboard Heaters, Other |
| Size Interior | 3017 Sqft |
| Total Finished Area | 2662 Sqft |
| Type | Duplex |
Land
| Access Type | Road Access |
| Acreage | No |
| Size Irregular | 3920 |
| Size Total | 3920 Sqft |
| Size Total Text | 3920 Sqft |
| Zoning Type | Residential |
Rooms
| Level | Type | Length | Width | Dimensions |
|---|---|---|---|---|
| Second Level | Laundry Room | 8' x 7' | ||
| Second Level | Bedroom | 10' x 10' | ||
| Second Level | Bedroom | 12' x 9' | ||
| Second Level | Bathroom | 4-Piece | ||
| Second Level | Ensuite | 4-Piece | ||
| Second Level | Primary Bedroom | 14' x 14' | ||
| Lower Level | Patio | 20' x 6' | ||
| Lower Level | Media | 19' x 18' | ||
| Lower Level | Bedroom | 12' x 9' | ||
| Lower Level | Bathroom | 3-Piece | ||
| Lower Level | Bedroom | 10' x 10' | ||
| Lower Level | Living Room | 12' x 12' | ||
| Lower Level | Kitchen | 6' x 10' | ||
| Main Level | Bathroom | 2-Piece | ||
| Main Level | Living Room | 19' x 12' | ||
| Main Level | Dining Room | 9' x 7' | ||
| Main Level | Kitchen | 12' x 9' | ||
| Main Level | Entrance | 10' x 6' |
https://www.realtor.ca/real-estate/27015928/2044-stone-hearth-lane-sooke-sooke-vill-core
2 - 6631 Sooke Rd, P.o. Box 733
Sooke, British Columbia
(250) 216-3188
2 - 6631 Sooke Rd, P.o. Box 733
Sooke, British Columbia
(250) 216-3188
Interested?
Contact us for more information









