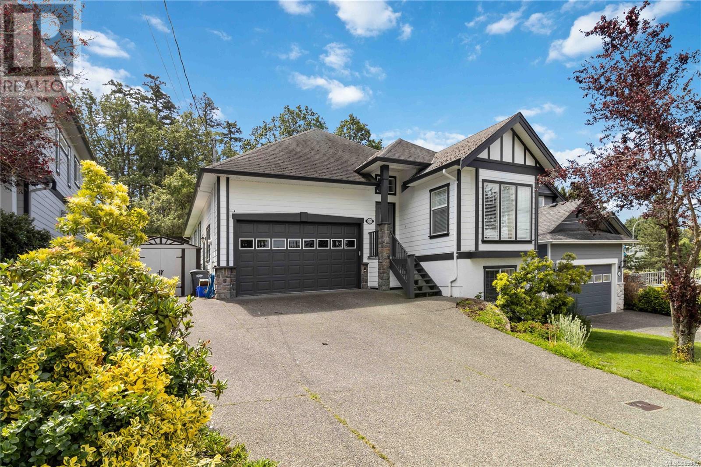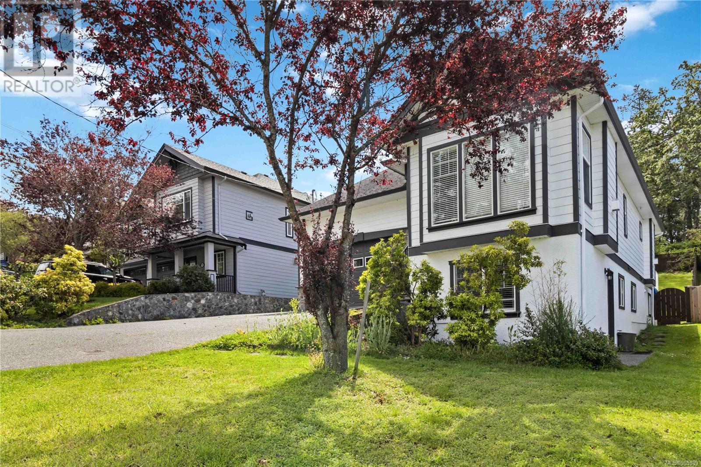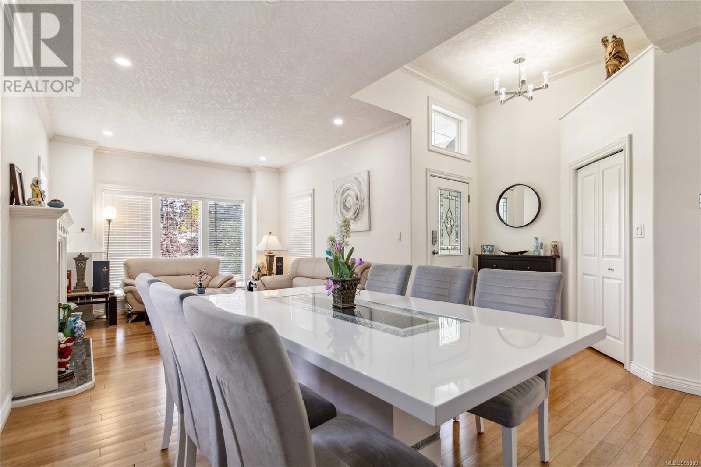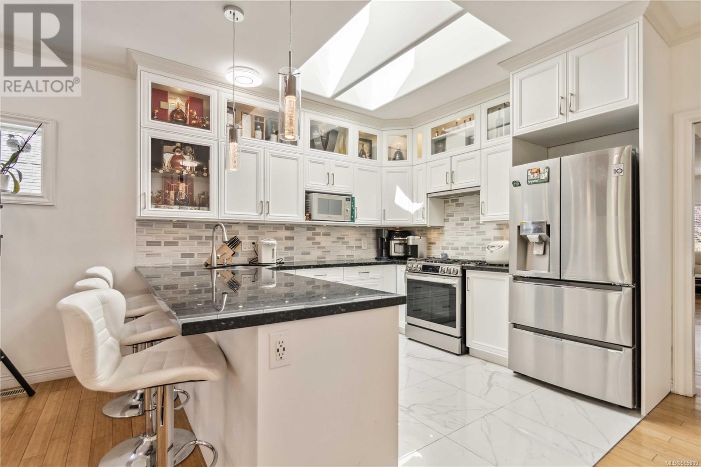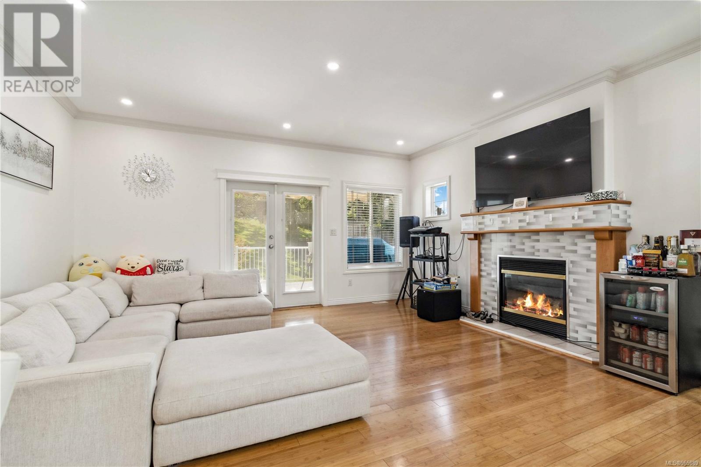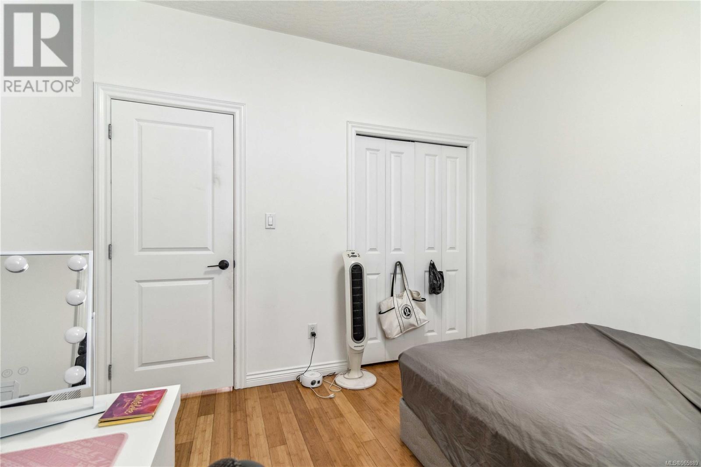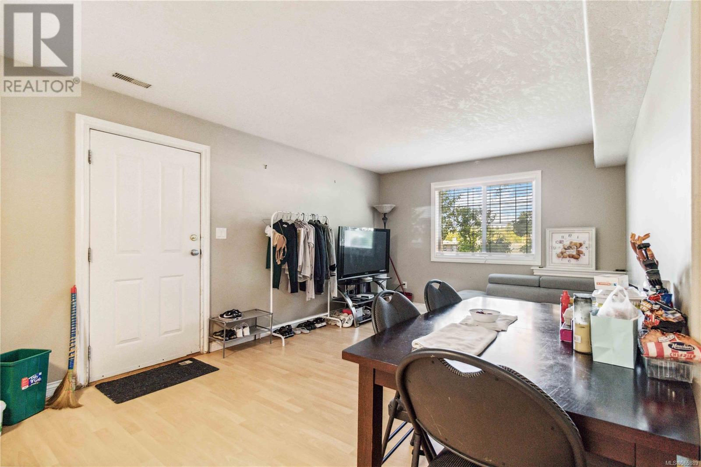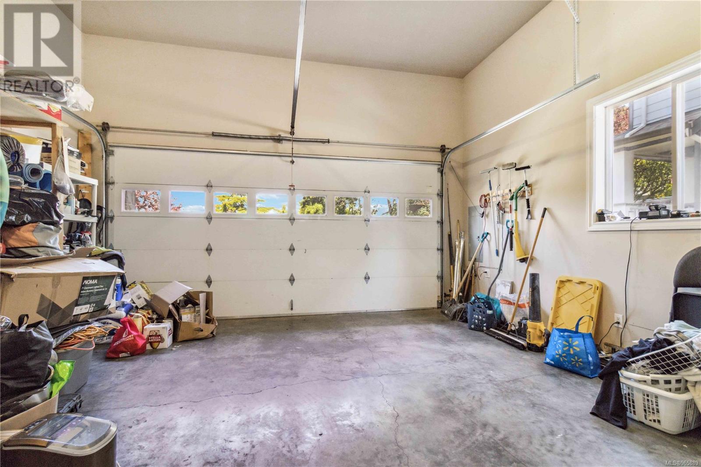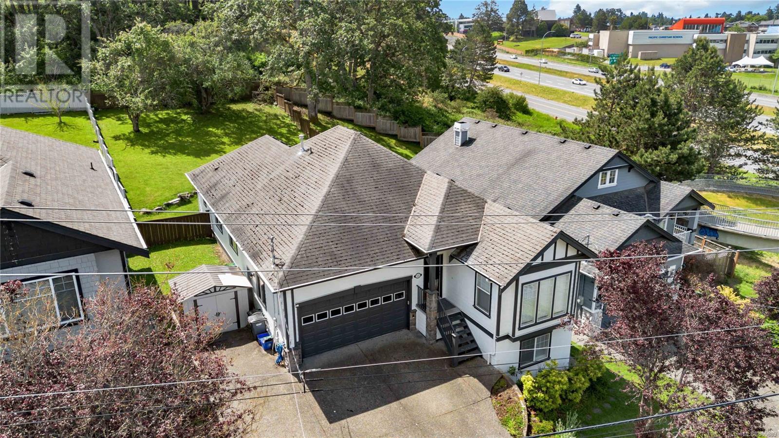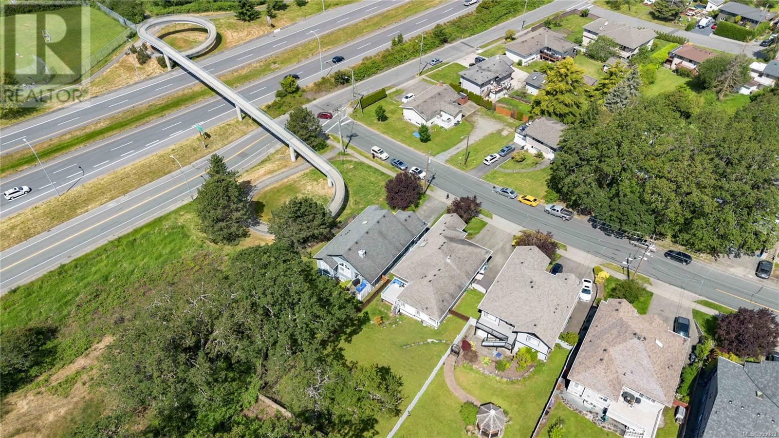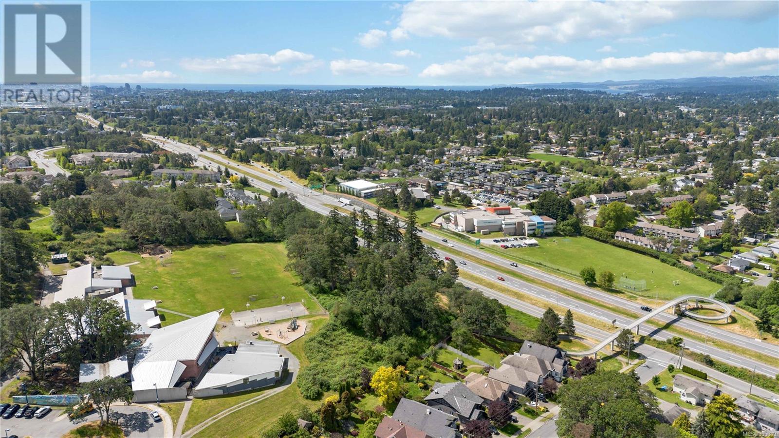727 Rogers Ave Saanich, British Columbia V8X 5K6
$1,529,999
Multiple Price Reductions! 727 Rogers is an absolutely stunning combination of updated luxury living and sunny outdoor space in the heart of high Quadra. This 2002 built, efficient, natural gas heated, 5 bedroom 3 bathroom house is designed thoughtfully for ease of access and livability. An almost 10,000 sqfoot lot with large front yard and even larger backyard allows for so many possibilities. 2 bedroom potential in-law suite on lower with separate entrance. Gorgeous custom display cabinetry adorns the recently renovated kitchen. Large living room, dining and family room makes this luxury home ideal for entertaining. Gorgeous master bedroom including a large walk in closet and 4 piece bathroom w/soaker tub. Both 4 + 3 piece bathrooms upstairs recently reno'd. A truly fantastic place to raise your family, right down the road from Rogers Elementary. This property ticks so many boxes. The lot's sprawling back yard backs onto peaceful Vic Derman park. 2 car garage and ample driveway parking. (id:29647)
Property Details
| MLS® Number | 965889 |
| Property Type | Single Family |
| Neigbourhood | High Quadra |
| Features | Other |
| Parking Space Total | 5 |
| Plan | Vip72569 |
| Structure | Shed |
Building
| Bathroom Total | 3 |
| Bedrooms Total | 5 |
| Constructed Date | 2002 |
| Cooling Type | None |
| Fireplace Present | Yes |
| Fireplace Total | 1 |
| Heating Fuel | Natural Gas |
| Size Interior | 2759 Sqft |
| Total Finished Area | 2403 Sqft |
| Type | House |
Land
| Access Type | Road Access |
| Acreage | No |
| Size Irregular | 9795 |
| Size Total | 9795 Sqft |
| Size Total Text | 9795 Sqft |
| Zoning Description | Rs-6 Sfd |
| Zoning Type | Residential |
Rooms
| Level | Type | Length | Width | Dimensions |
|---|---|---|---|---|
| Lower Level | Living Room | 17 ft | 11 ft | 17 ft x 11 ft |
| Lower Level | Kitchen | 8 ft | 13 ft | 8 ft x 13 ft |
| Lower Level | Bedroom | 7 ft | 9 ft | 7 ft x 9 ft |
| Lower Level | Bathroom | 4 ft | 9 ft | 4 ft x 9 ft |
| Lower Level | Bedroom | 13 ft | 13 ft | 13 ft x 13 ft |
| Main Level | Family Room | 11 ft | 11 ft | 11 ft x 11 ft |
| Main Level | Dining Room | 14 ft | 16 ft | 14 ft x 16 ft |
| Main Level | Kitchen | 11 ft | 16 ft | 11 ft x 16 ft |
| Main Level | Living Room | 17 ft | 16 ft | 17 ft x 16 ft |
| Main Level | Laundry Room | 7 ft | 5 ft | 7 ft x 5 ft |
| Main Level | Bedroom | 10 ft | 9 ft | 10 ft x 9 ft |
| Main Level | Bathroom | 8 ft | 4 ft | 8 ft x 4 ft |
| Main Level | Bedroom | 10 ft | 9 ft | 10 ft x 9 ft |
| Main Level | Bathroom | 11 ft | 9 ft | 11 ft x 9 ft |
| Main Level | Primary Bedroom | 14 ft | 12 ft | 14 ft x 12 ft |
https://www.realtor.ca/real-estate/27008932/727-rogers-ave-saanich-high-quadra

110 - 4460 Chatterton Way
Victoria, British Columbia V8X 5J2
(250) 477-5353
(800) 461-5353
(250) 477-3328
www.rlpvictoria.com/

110 - 4460 Chatterton Way
Victoria, British Columbia V8X 5J2
(250) 477-5353
(800) 461-5353
(250) 477-3328
www.rlpvictoria.com/
Interested?
Contact us for more information



