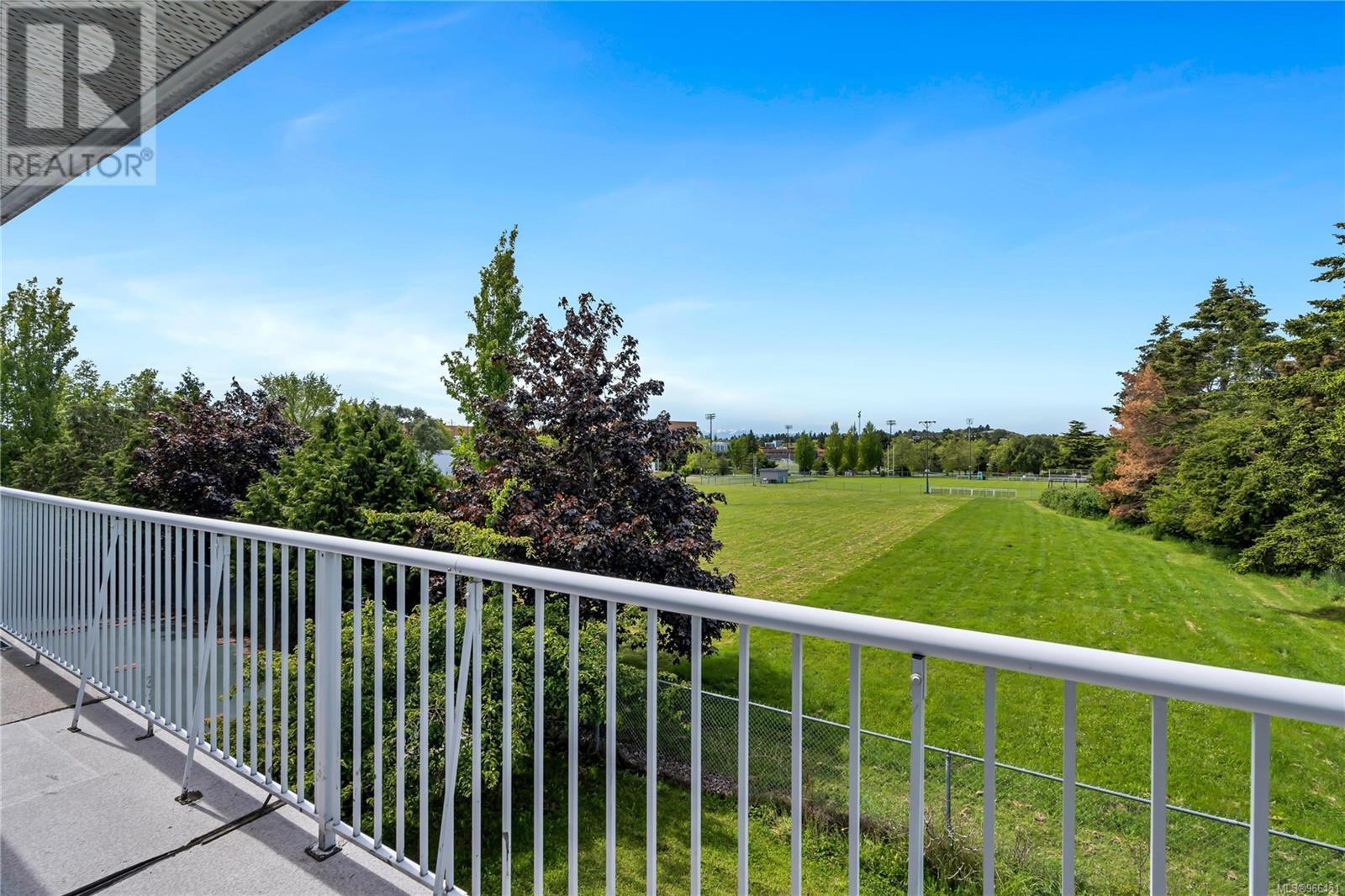4050 Dawnview Cres Saanich, British Columbia V8N 5J9
$1,800,000
WELCOME TO 4050 DAWNVIEW CRES. This home sits at an UNBEATABLE LOCATION with 4600 sqft living space comes with the spacious open concept home offers 7/8 bedroom and 6 bathroom. Walking distance to Uvic and Arbutus middle school, Frank Hobbs elementary and Mt Douglas high school. Sitting on a quiet road with a bright southern exposed backyard. The lower level offers lots of storage space or family room, and a 2-bedroom suite(For Rental or extended family). Good size 2 car garage (over-height 10' ceiling) tons of space for on-site parking on the double access drive through driveway. This home sits on a 7000 sqft flat with south facing backyard great sun exposure with plenty of space for a relaxing time outdoors. This home is a must see!!! ALL MEASUREMENTS APPROX. VERIFY BY THE BUYER(S) IF DEEMED IMPORTANT! (id:29647)
Property Details
| MLS® Number | 966451 |
| Property Type | Single Family |
| Neigbourhood | Arbutus |
| Features | Rectangular |
| Parking Space Total | 6 |
| Plan | Vip54358 |
| Structure | Patio(s) |
| View Type | Mountain View |
Building
| Bathroom Total | 6 |
| Bedrooms Total | 8 |
| Architectural Style | Other |
| Constructed Date | 1992 |
| Cooling Type | None |
| Fireplace Present | Yes |
| Fireplace Total | 3 |
| Heating Fuel | Electric, Natural Gas |
| Heating Type | Baseboard Heaters |
| Size Interior | 5656 Sqft |
| Total Finished Area | 4600 Sqft |
| Type | House |
Land
| Acreage | No |
| Size Irregular | 7000 |
| Size Total | 7000 Sqft |
| Size Total Text | 7000 Sqft |
| Zoning Type | Residential |
Rooms
| Level | Type | Length | Width | Dimensions |
|---|---|---|---|---|
| Second Level | Primary Bedroom | 19 ft | 17 ft | 19 ft x 17 ft |
| Second Level | Ensuite | 5-Piece | ||
| Second Level | Bedroom | 12 ft | 10 ft | 12 ft x 10 ft |
| Second Level | Bedroom | 12 ft | 10 ft | 12 ft x 10 ft |
| Second Level | Bathroom | 8 ft | 7 ft | 8 ft x 7 ft |
| Second Level | Bedroom | 16 ft | 10 ft | 16 ft x 10 ft |
| Second Level | Balcony | 30 ft | 4 ft | 30 ft x 4 ft |
| Second Level | Balcony | 4 ft | 9 ft | 4 ft x 9 ft |
| Lower Level | Bathroom | 4-Piece | ||
| Lower Level | Recreation Room | 17 ft | 16 ft | 17 ft x 16 ft |
| Lower Level | Bedroom | 10 ft | 10 ft | 10 ft x 10 ft |
| Lower Level | Bathroom | 5 ft | 9 ft | 5 ft x 9 ft |
| Lower Level | Kitchen | 14 ft | 12 ft | 14 ft x 12 ft |
| Lower Level | Family Room | 11 ft | 12 ft | 11 ft x 12 ft |
| Lower Level | Bedroom | 13 ft | 11 ft | 13 ft x 11 ft |
| Lower Level | Bedroom | 9 ft | 12 ft | 9 ft x 12 ft |
| Lower Level | Porch | 33 ft | 3 ft | 33 ft x 3 ft |
| Main Level | Bedroom | 12 ft | 15 ft | 12 ft x 15 ft |
| Main Level | Entrance | 14 ft | 21 ft | 14 ft x 21 ft |
| Main Level | Living Room | 16 ft | 27 ft | 16 ft x 27 ft |
| Main Level | Kitchen | 13 ft | 12 ft | 13 ft x 12 ft |
| Main Level | Dining Room | 9 ft | 14 ft | 9 ft x 14 ft |
| Main Level | Family Room | 17 ft | 15 ft | 17 ft x 15 ft |
| Main Level | Ensuite | 4-Piece | ||
| Main Level | Laundry Room | 12 ft | 7 ft | 12 ft x 7 ft |
| Main Level | Bathroom | 2-Piece | ||
| Main Level | Porch | 12 ft | 11 ft | 12 ft x 11 ft |
| Main Level | Patio | 15 ft | 8 ft | 15 ft x 8 ft |
https://www.realtor.ca/real-estate/27004690/4050-dawnview-cres-saanich-arbutus

150-805 Cloverdale Ave
Victoria, British Columbia V8X 2S9
(250) 384-8124
(800) 665-5303
(250) 380-6355
www.pembertonholmes.com/
Interested?
Contact us for more information
































































