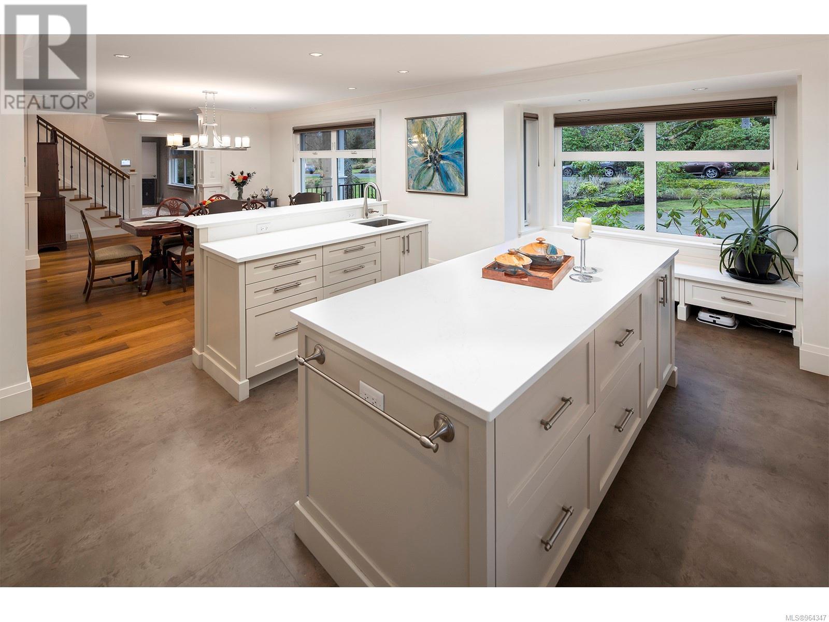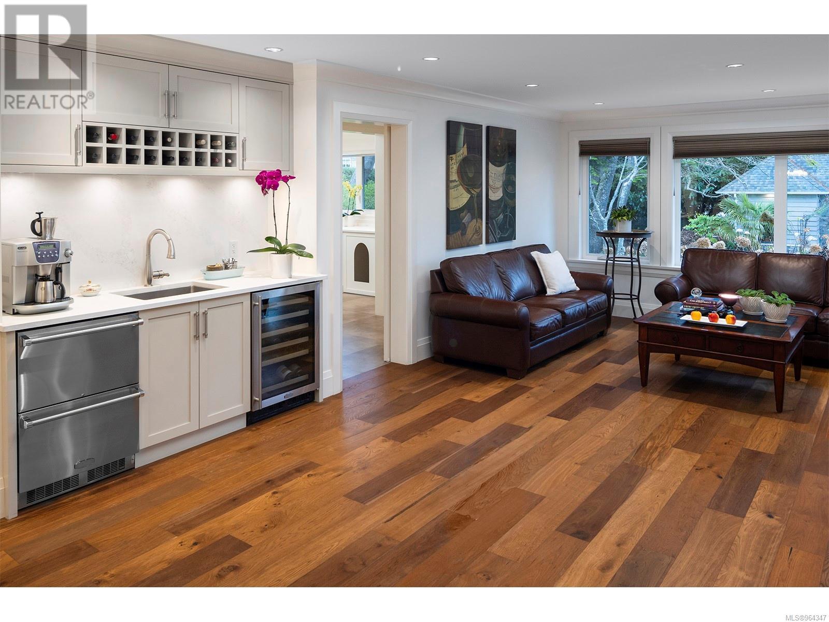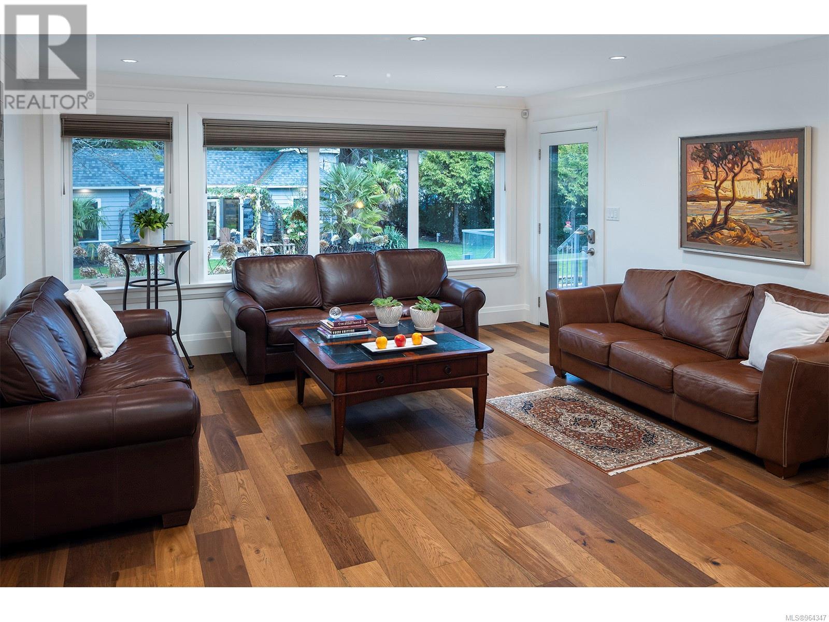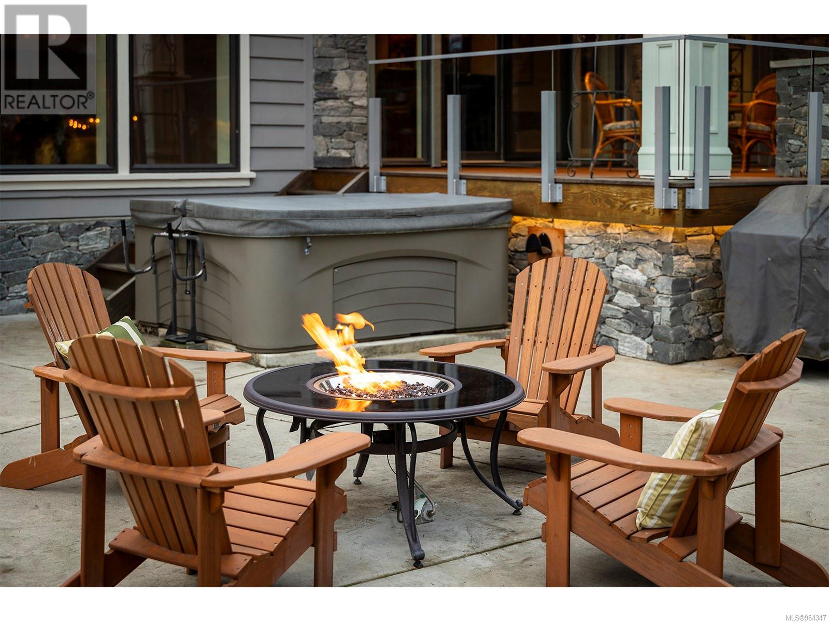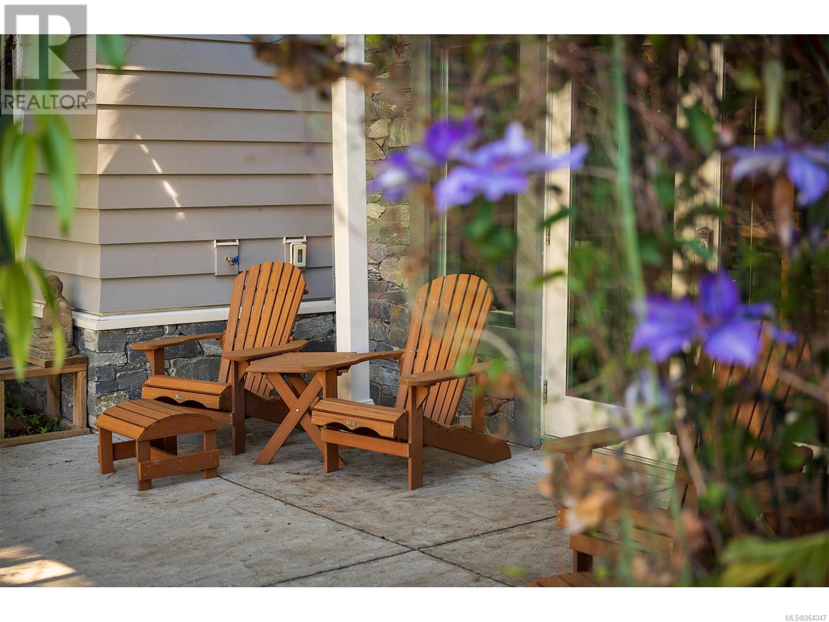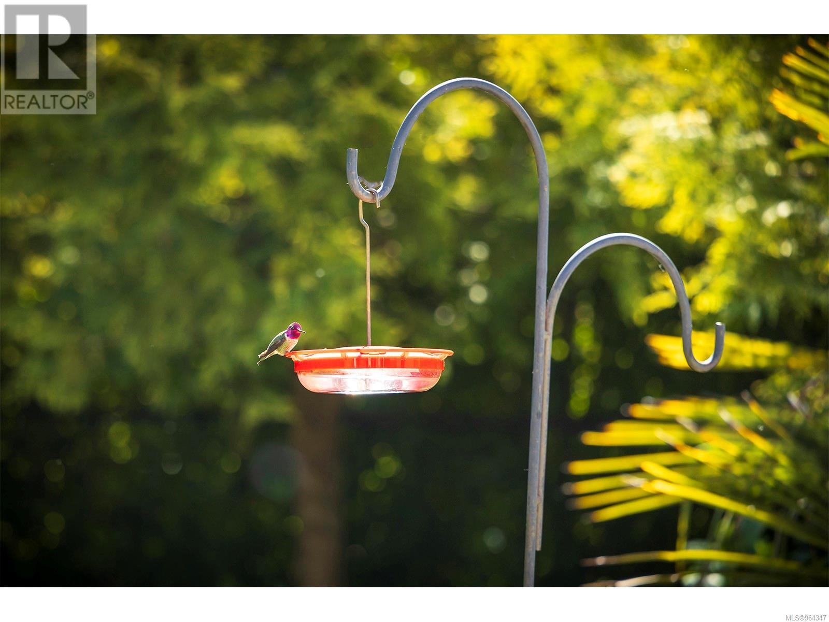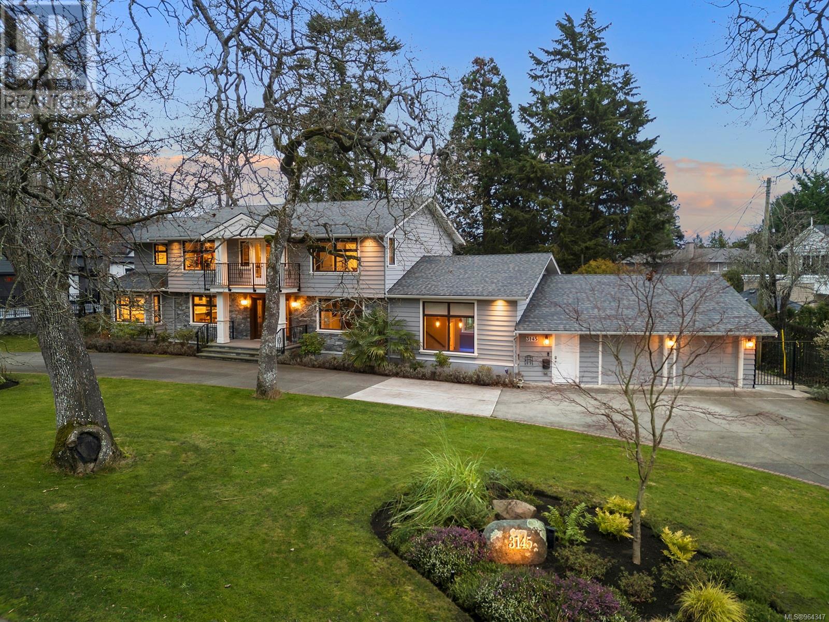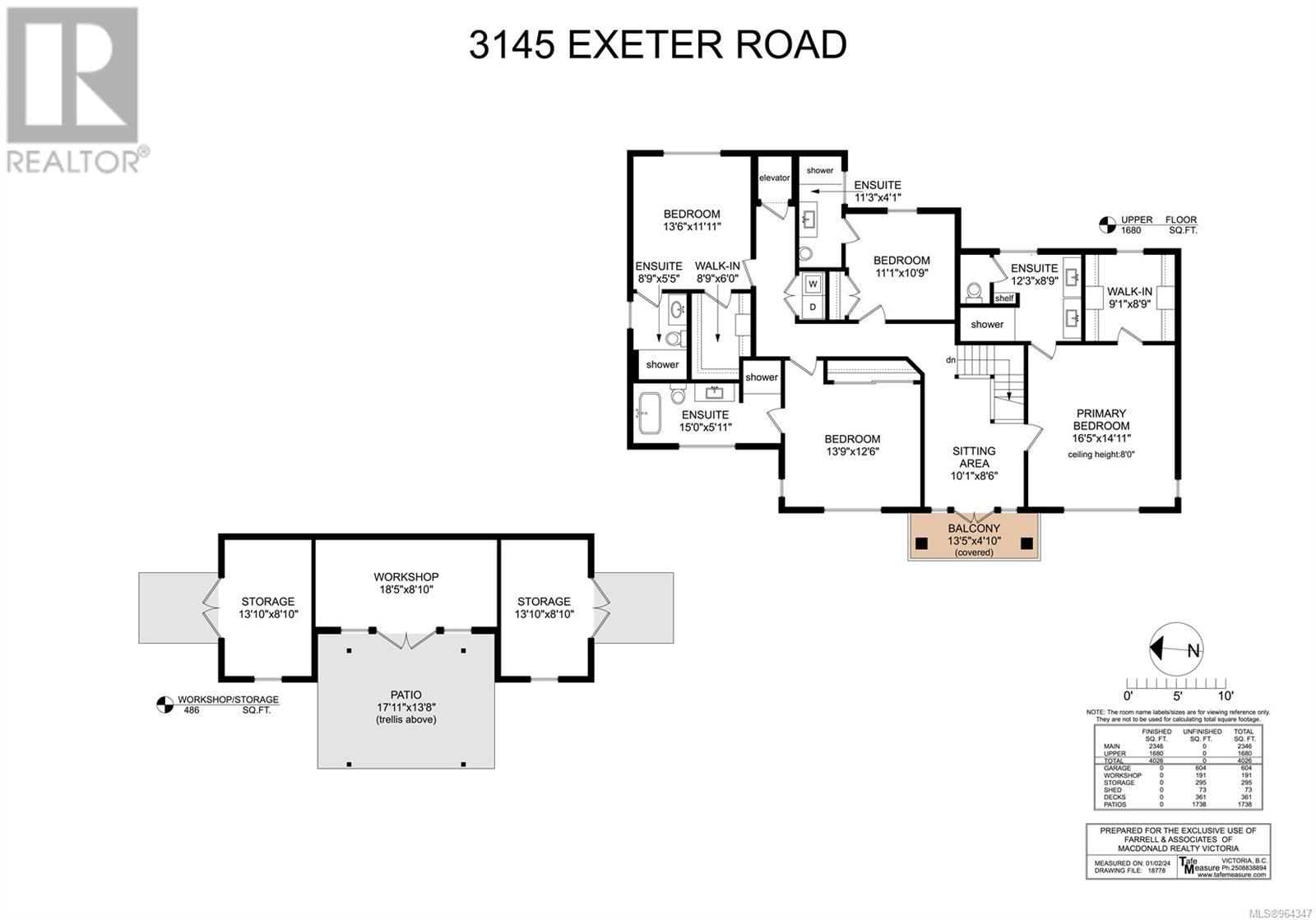3145 Exeter Rd Oak Bay, British Columbia V8R 6H7
$3,950,000
This stately custom residence is situated on a beautifully landscaped ½ ac. garden in the Uplands, accessed by circular drive. Offering 4 bedrooms & 6 baths, this home was artfully renovated in 2016 to create over 4000 sq. ft. of comfortably elegant living. From the entry you move into a grand living room & dining room/wet bar, the Chef’s gourmet kitchen with two magnificent islands plus professional grade appliances, a full media room & bonus professional recording studio/lounge. A separate entry makes the room ideal for at home office w/ a 2 pc. bath. The grand staircase and bonus elevator lead to the 4 ensuite bedrooms on the upper floor. The back garden is an oasis, fully fenced with firepit, barbeque & hot tub. A charming garden studio is presently used for workshop/storage; however, the possibilities are endless. The renovations were carried out to a high architectural standard. Energy efficient, this is a wonderful lifestyle offering! (id:29647)
Property Details
| MLS® Number | 964347 |
| Property Type | Single Family |
| Neigbourhood | Uplands |
| Features | Level Lot, Park Setting, Other, Marine Oriented |
| Parking Space Total | 4 |
| Plan | Vip3599 |
| Structure | Shed, Workshop, Patio(s), Patio(s), Patio(s), Patio(s) |
Building
| Bathroom Total | 6 |
| Bedrooms Total | 4 |
| Constructed Date | 1969 |
| Cooling Type | Fully Air Conditioned |
| Fireplace Present | No |
| Heating Fuel | Natural Gas, Other |
| Size Interior | 4026 Sqft |
| Total Finished Area | 4026 Sqft |
| Type | House |
Land
| Access Type | Road Access |
| Acreage | No |
| Size Irregular | 21615 |
| Size Total | 21615 Sqft |
| Size Total Text | 21615 Sqft |
| Zoning Type | Residential |
Rooms
| Level | Type | Length | Width | Dimensions |
|---|---|---|---|---|
| Second Level | Balcony | 14 ft | 5 ft | 14 ft x 5 ft |
| Second Level | Ensuite | 3-Piece | ||
| Second Level | Bedroom | 14 ft | 12 ft | 14 ft x 12 ft |
| Second Level | Ensuite | 3-Piece | ||
| Second Level | Ensuite | 4-Piece | ||
| Second Level | Bedroom | 14 ft | 13 ft | 14 ft x 13 ft |
| Second Level | Bedroom | 11 ft | 11 ft | 11 ft x 11 ft |
| Second Level | Ensuite | 4-Piece | ||
| Second Level | Primary Bedroom | 16 ft | 15 ft | 16 ft x 15 ft |
| Second Level | Sitting Room | 10 ft | 8 ft | 10 ft x 8 ft |
| Main Level | Utility Room | 6 ft | 4 ft | 6 ft x 4 ft |
| Main Level | Patio | 34 ft | 15 ft | 34 ft x 15 ft |
| Main Level | Patio | 33 ft | 28 ft | 33 ft x 28 ft |
| Main Level | Patio | 27 ft | 8 ft | 27 ft x 8 ft |
| Main Level | Mud Room | 8 ft | 7 ft | 8 ft x 7 ft |
| Main Level | Bathroom | 2-Piece | ||
| Main Level | Studio | 23 ft | 19 ft | 23 ft x 19 ft |
| Main Level | Media | 24 ft | 15 ft | 24 ft x 15 ft |
| Main Level | Bathroom | 3-Piece | ||
| Main Level | Pantry | 15 ft | 7 ft | 15 ft x 7 ft |
| Main Level | Kitchen | 17 ft | 15 ft | 17 ft x 15 ft |
| Main Level | Living Room | 16 ft | 15 ft | 16 ft x 15 ft |
| Main Level | Dining Room | 19 ft | 14 ft | 19 ft x 14 ft |
| Main Level | Entrance | 12 ft | 10 ft | 12 ft x 10 ft |
| Other | Patio | 18 ft | 14 ft | 18 ft x 14 ft |
| Other | Storage | 14 ft | 9 ft | 14 ft x 9 ft |
| Other | Workshop | 18 ft | 9 ft | 18 ft x 9 ft |
| Other | Storage | 14 ft | 9 ft | 14 ft x 9 ft |
| Auxiliary Building | Other | 10 ft | 8 ft | 10 ft x 8 ft |
https://www.realtor.ca/real-estate/26967012/3145-exeter-rd-oak-bay-uplands

755 Humboldt St
Victoria, British Columbia V8W 1B1
(250) 388-5882
(250) 388-9636

755 Humboldt St
Victoria, British Columbia V8W 1B1
(250) 388-5882
(250) 388-9636
Interested?
Contact us for more information

















