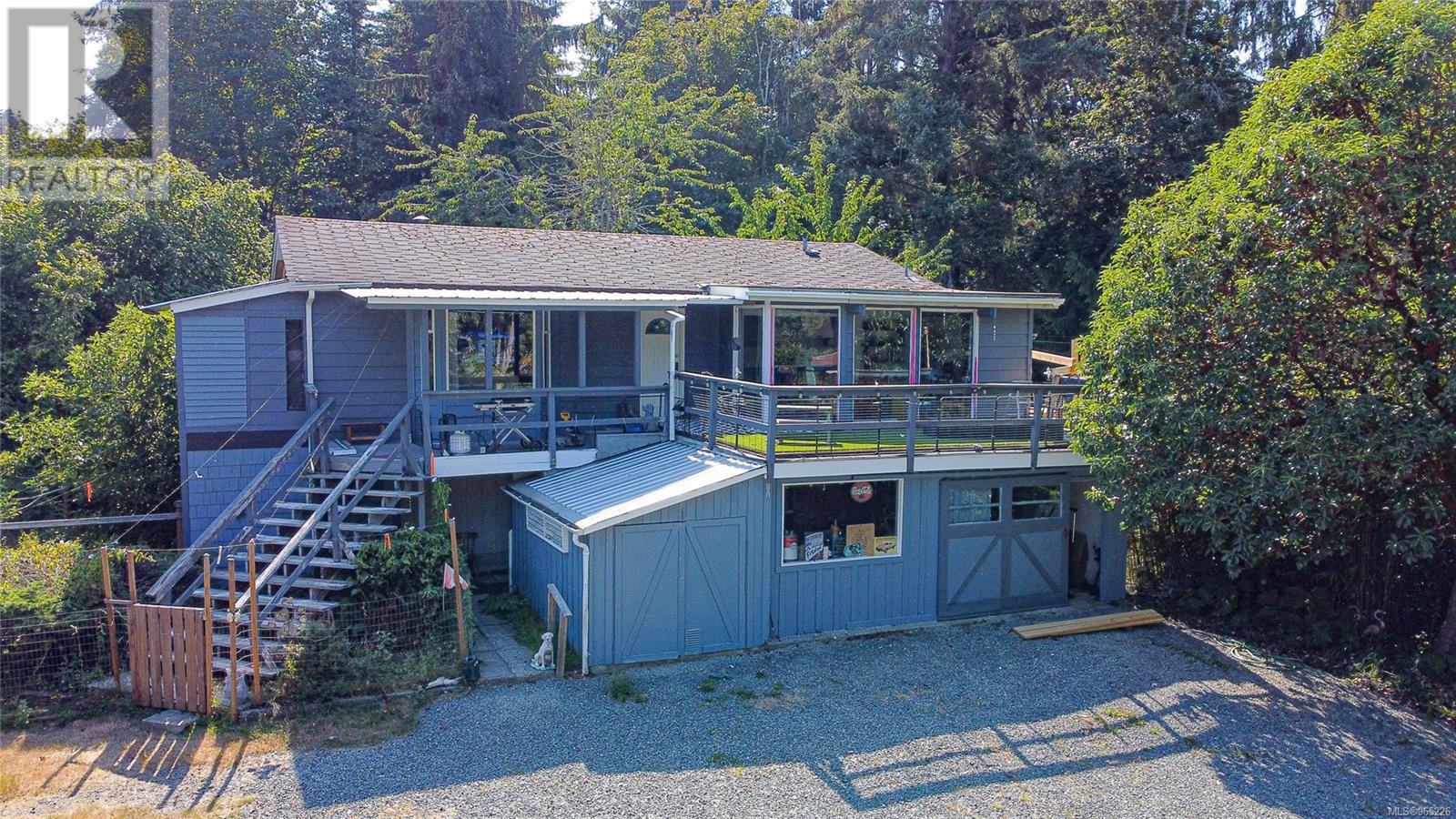7015 Wright Rd Sooke, British Columbia V9Z 1M5
$999,999
Rare opportunity to own 1.87 acres so close to Downtown Sooke and also the largest lot on the street. Property like this almost never comes to market and its potential for subdivision into two lots makes it this an exciting investment. Enjoy seamless access to the Ocean and Wright Rd Beach, with Downtown Sooke, Sooke Marine Boardwalk, Harbor Marina, Prestige Oceanfront Resort, and transit just a a short stroll away. The property is nestled in a serene park like setting with centuries-old Maple Tree with a peek-a-boo view of the Ocean in the winter. Lots of R.V. parking, RV & Boat storage. This home has had many updates including new Bathroom, Updated Kitchen, New Appliances, New Soffits, House Painted, landscaping and updated Driveway & Parking. Don't miss out on this exceptional investment & opportunity-a true rarity! (id:29647)
Property Details
| MLS® Number | 965226 |
| Property Type | Single Family |
| Neigbourhood | Whiffin Spit |
| Features | Acreage, Central Location, Level Lot, Park Setting, Private Setting, Southern Exposure, Other, Rectangular, Marine Oriented |
| Parking Space Total | 15 |
| Plan | Vip16467 |
| Structure | Shed |
Building
| Bathroom Total | 2 |
| Bedrooms Total | 3 |
| Appliances | Refrigerator, Stove, Washer, Dryer |
| Architectural Style | Tudor, Other |
| Constructed Date | 1972 |
| Cooling Type | None |
| Fireplace Present | Yes |
| Fireplace Total | 1 |
| Heating Fuel | Electric, Wood |
| Heating Type | Baseboard Heaters |
| Size Interior | 2715 Sqft |
| Total Finished Area | 2715 Sqft |
| Type | House |
Land
| Access Type | Road Access |
| Acreage | Yes |
| Size Irregular | 1.87 |
| Size Total | 1.87 Ac |
| Size Total Text | 1.87 Ac |
| Zoning Description | Ru4 |
| Zoning Type | Unknown |
Rooms
| Level | Type | Length | Width | Dimensions |
|---|---|---|---|---|
| Lower Level | Entrance | 6'9 x 5'3 | ||
| Lower Level | Storage | 8'1 x 12'3 | ||
| Lower Level | Workshop | 22'0 x 12'0 | ||
| Lower Level | Storage | 14'8 x 9'8 | ||
| Lower Level | Laundry Room | 8'11 x 11'10 | ||
| Lower Level | Bedroom | 14'8 x 11'7 | ||
| Lower Level | Bathroom | 4-Piece | ||
| Lower Level | Recreation Room | 18'5 x 23'10 | ||
| Main Level | Sunroom | 6'0 x 12'7 | ||
| Main Level | Entrance | 3'4 x 11'11 | ||
| Main Level | Dining Room | 15'7 x 9'8 | ||
| Main Level | Bathroom | 4-Piece | ||
| Main Level | Kitchen | 9'1 x 19'0 | ||
| Main Level | Living Room | 17'8 x 16'5 | ||
| Main Level | Bedroom | 8'4 x 15'0 | ||
| Main Level | Bedroom | 14'7 x 10'10 |
https://www.realtor.ca/real-estate/26949180/7015-wright-rd-sooke-whiffin-spit

#118 - 3030 Lincoln Avenue
Coquitlam, British Columbia V3B 6B4
(604) 942-7211
(604) 942-2437
www.sutton1stwest.com/
Interested?
Contact us for more information









