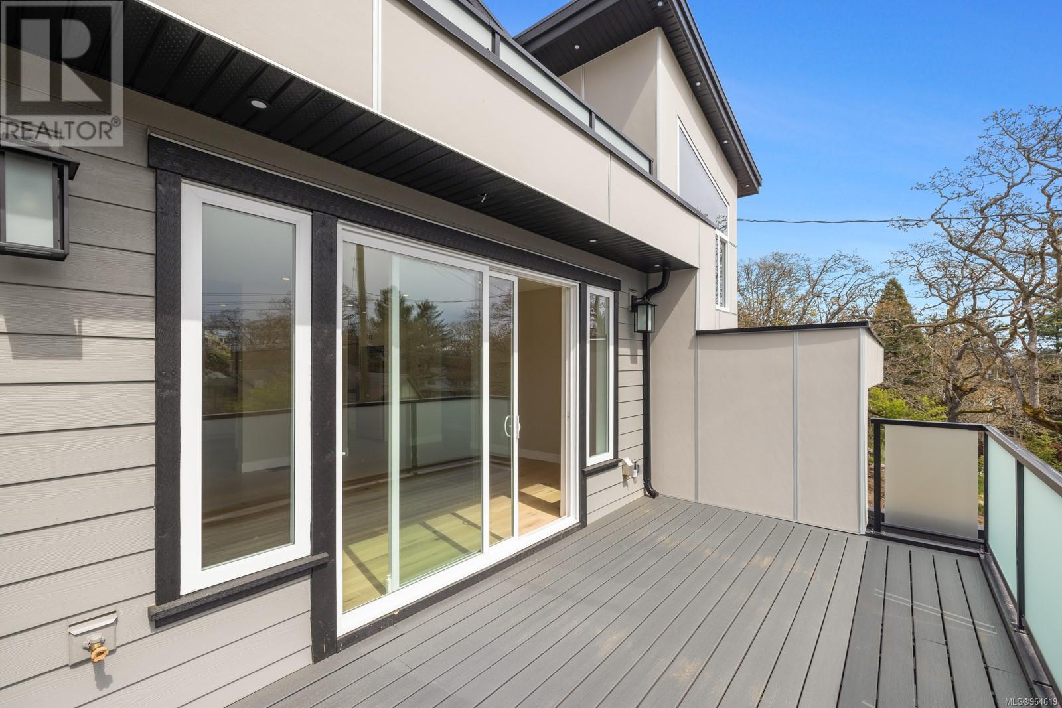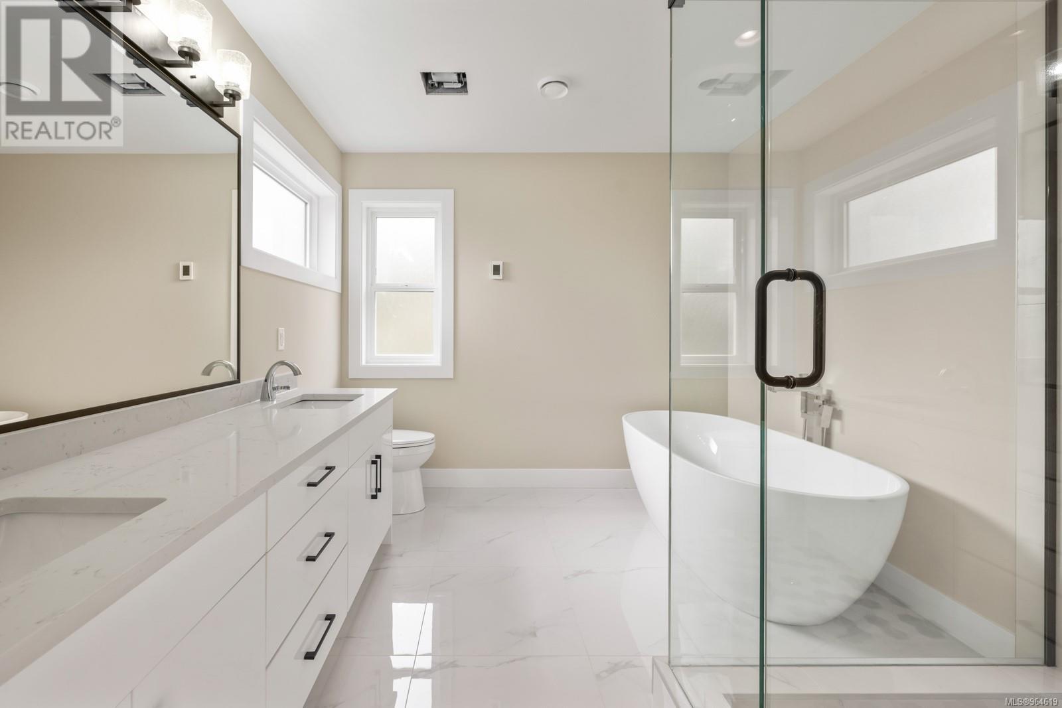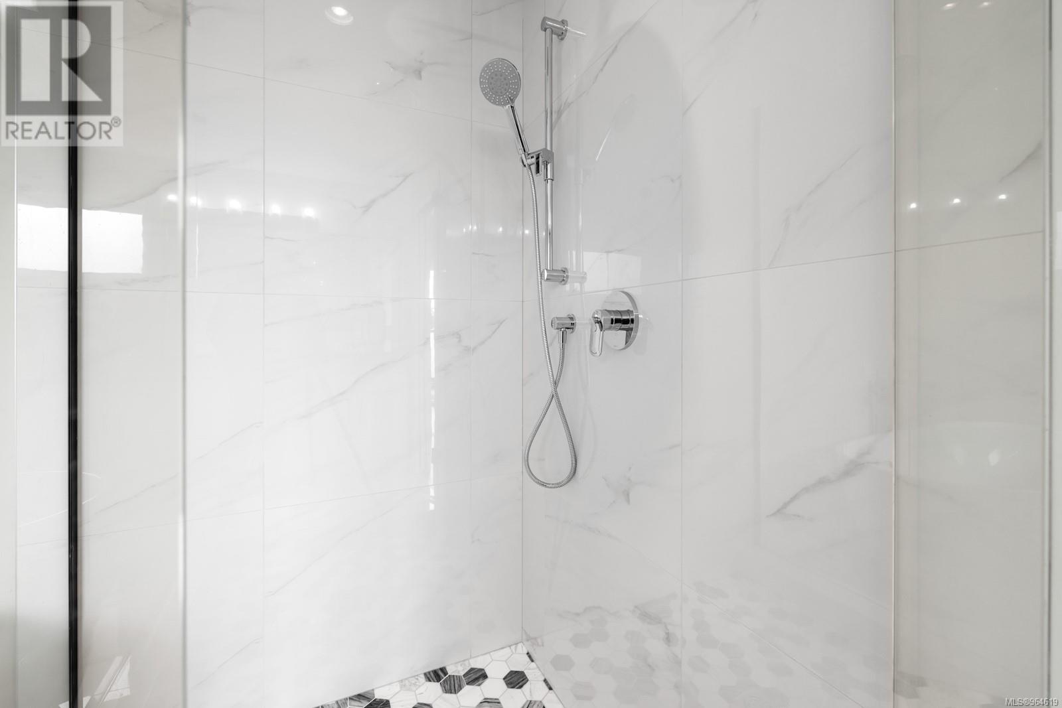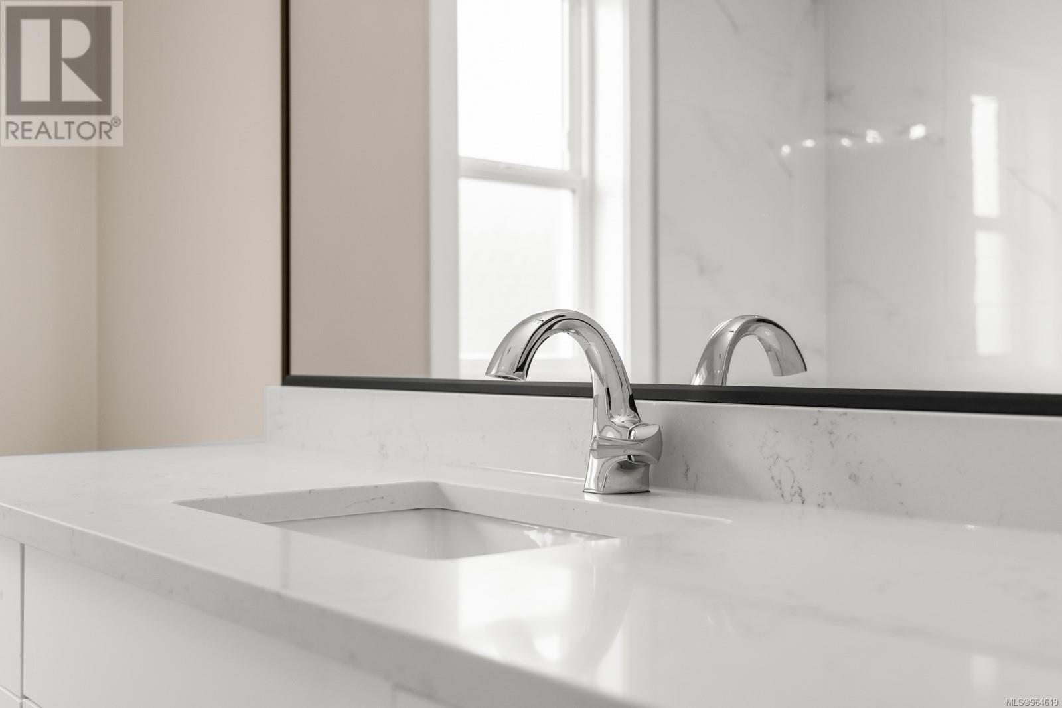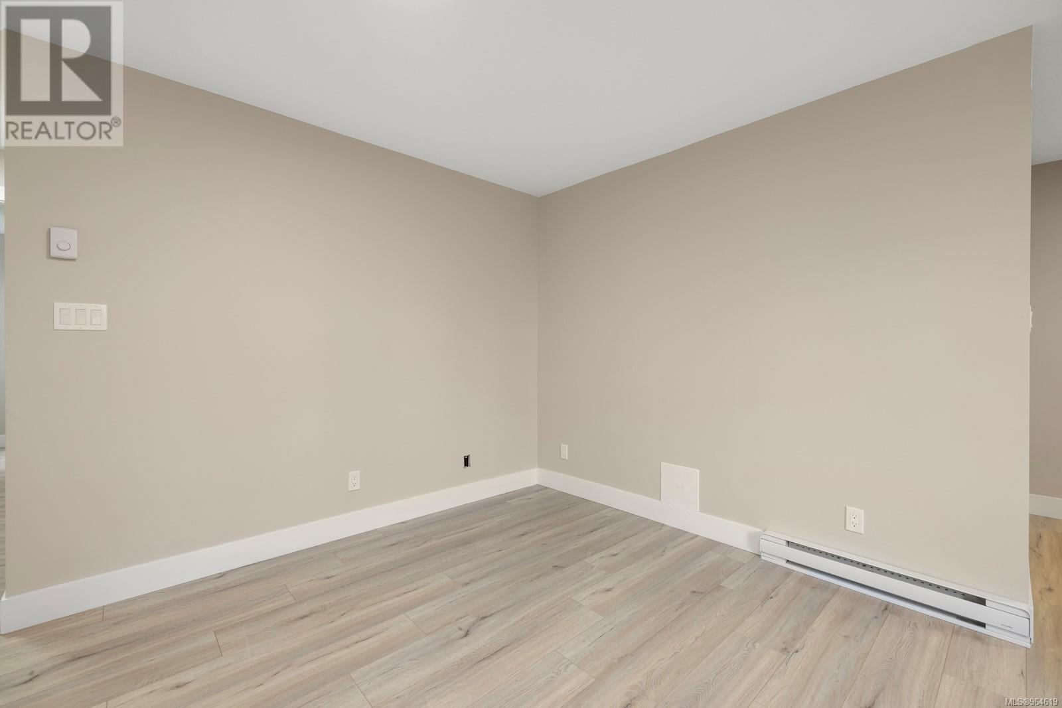971 Lakeview Ave Saanich, British Columbia V8X 3H7
$1,599,000
Welcome to 971 Lakeview Ave, part of a 7-lot subdivision in the High Quadra area. Enter through the large wood front door into a great room with plenty of natural light, a cosy gas fireplace, and a deck off the living room. The kitchen features SS Kitchen Aid Appliances, quartz countertops & gorgeous white modern cabinets. The large Dining room opens to the private patio + yard—a great option with a bedroom on the main floor steps from a full bathroom. The upper level features a Primary bedroom with high ceilings, plenty of light, a private balcony, a walk-in closet & soaker tub with a separate rainfall shower. Two spacious, additional bedrooms & a full bath. Legal 1-bedroom suite with separate entrance, high ceilings & laundry. Extra features: heat pump, Sprinkler system, 2 car garage & a low maintenance yard. Enjoy the comfort & low cost of utilities with an energy-efficient built green gold home. Centrally located, near Swan Lake, Rainbow Park, and Christmas Hill. (id:29647)
Property Details
| MLS® Number | 964619 |
| Property Type | Single Family |
| Neigbourhood | High Quadra |
| Features | Rocky, Other, Rectangular |
| Parking Space Total | 4 |
| Plan | Epp89807 |
| Structure | Patio(s) |
| View Type | Mountain View, Valley View |
Building
| Bathroom Total | 4 |
| Bedrooms Total | 5 |
| Appliances | Refrigerator, Stove, Washer, Dryer |
| Constructed Date | 2022 |
| Cooling Type | Air Conditioned |
| Fireplace Present | Yes |
| Fireplace Total | 1 |
| Heating Fuel | Electric |
| Heating Type | Forced Air, Heat Pump |
| Size Interior | 2922 Sqft |
| Total Finished Area | 2922 Sqft |
| Type | House |
Land
| Access Type | Road Access |
| Acreage | No |
| Size Irregular | 6047 |
| Size Total | 6047 Sqft |
| Size Total Text | 6047 Sqft |
| Zoning Type | Residential |
Rooms
| Level | Type | Length | Width | Dimensions |
|---|---|---|---|---|
| Second Level | Balcony | 17'0 x 8'0 | ||
| Second Level | Primary Bedroom | 13'8 x 12'9 | ||
| Second Level | Ensuite | 5-Piece | ||
| Second Level | Laundry Room | 6'1 x 6'10 | ||
| Second Level | Bedroom | 12'7 x 10'3 | ||
| Second Level | Bathroom | 3-Piece | ||
| Second Level | Bedroom | 14'1 x 10'2 | ||
| Lower Level | Kitchen | 18'8 x 12'8 | ||
| Lower Level | Dining Nook | 9'2 x 6'7 | ||
| Lower Level | Living Room | 8'8 x 13'2 | ||
| Lower Level | Bathroom | 3-Piece | ||
| Lower Level | Bedroom | 10'5 x 10'6 | ||
| Main Level | Balcony | 14'0 x 8'0 | ||
| Main Level | Patio | 24'0 x 5'0 | ||
| Main Level | Entrance | 10'0 x 5'2 | ||
| Main Level | Living Room | 19'1 x 14'11 | ||
| Main Level | Bathroom | 3-Piece | ||
| Main Level | Bedroom | 10'4 x 12'10 | ||
| Main Level | Kitchen | 11'3 x 13'5 | ||
| Main Level | Dining Room | 14'4 x 14'0 |
https://www.realtor.ca/real-estate/26930118/971-lakeview-ave-saanich-high-quadra

103-4400 Chatterton Way
Victoria, British Columbia V8X 5J2
(250) 479-3333
(250) 479-3565
www.sutton.com/
Interested?
Contact us for more information


















