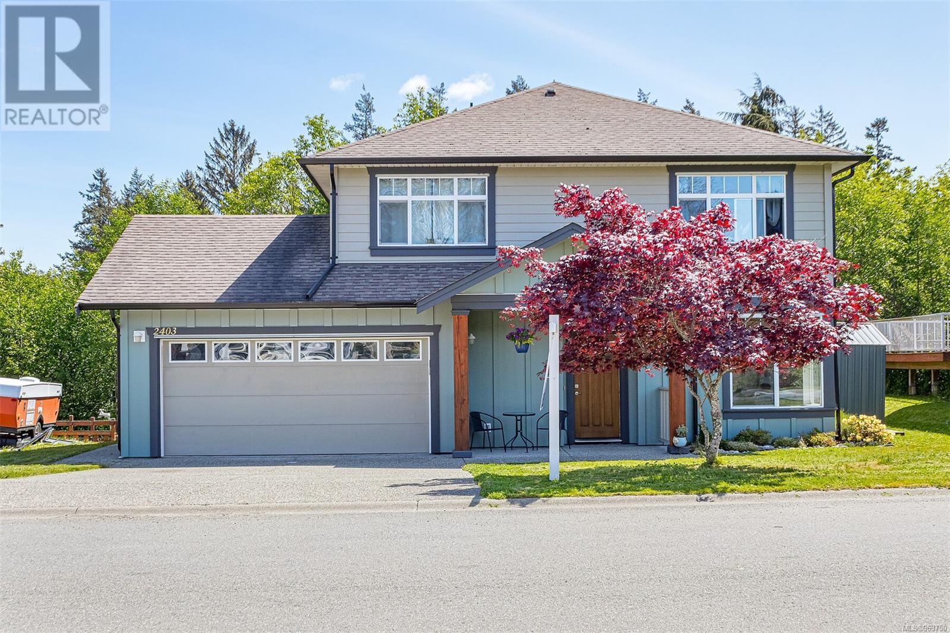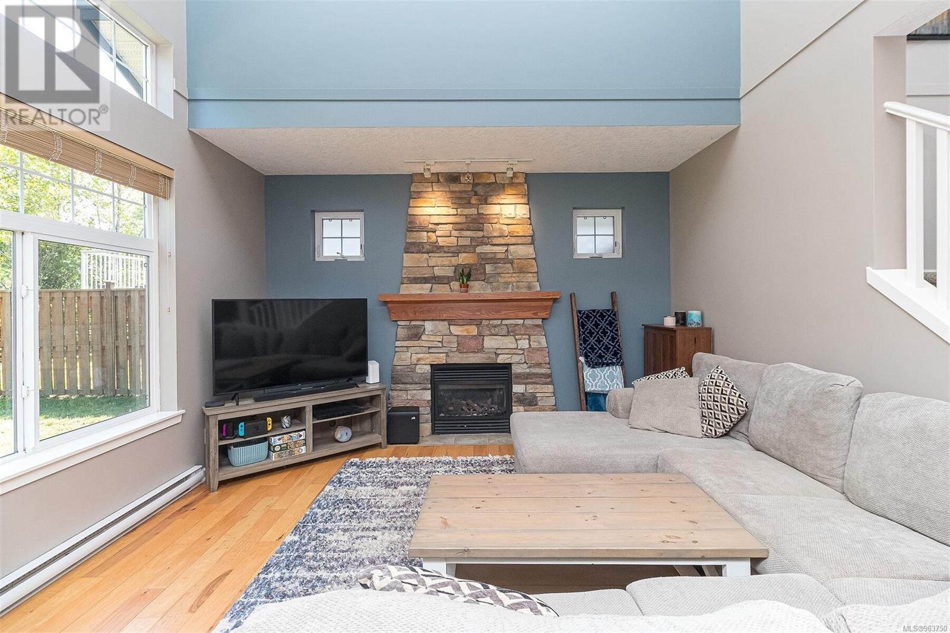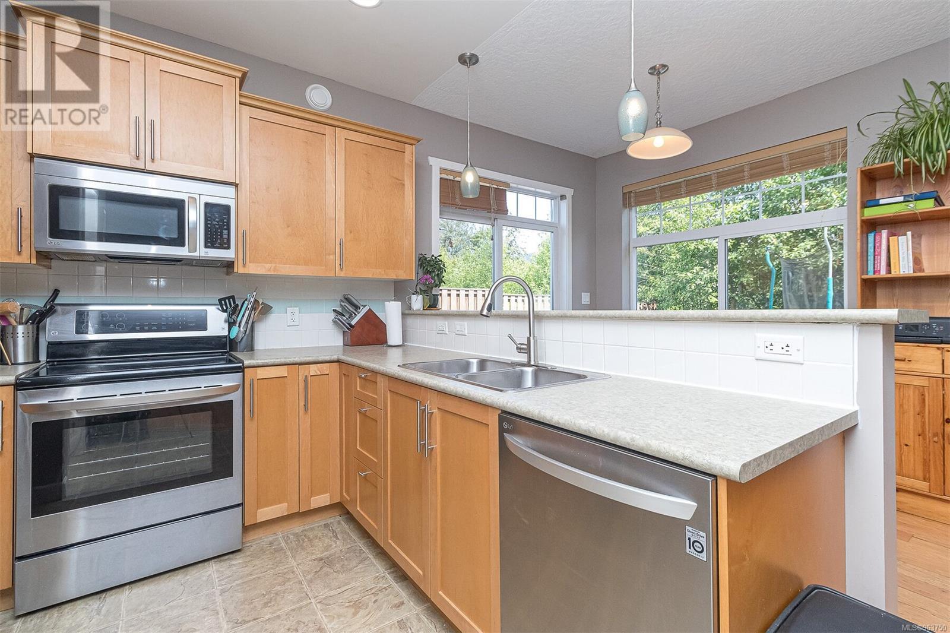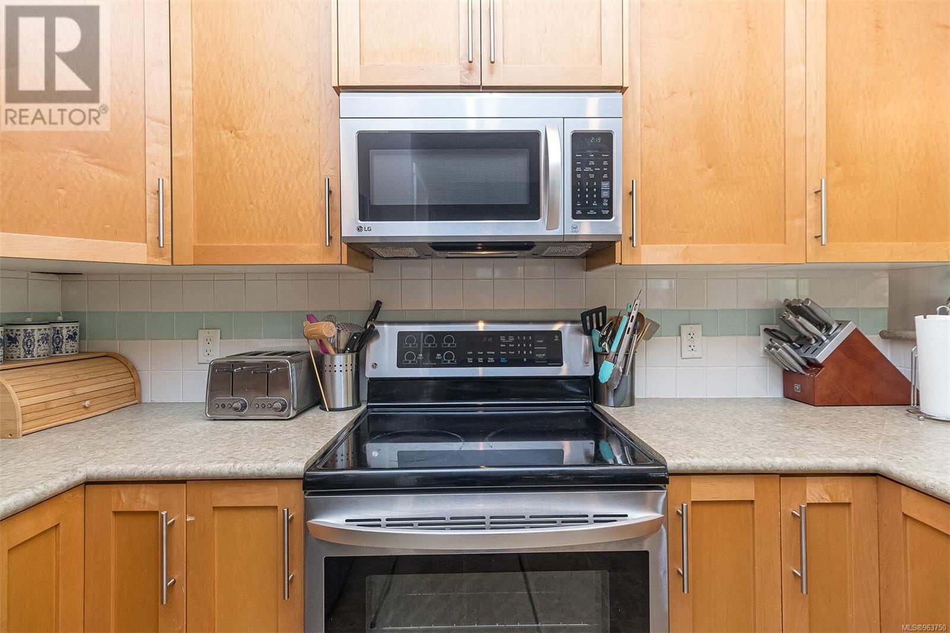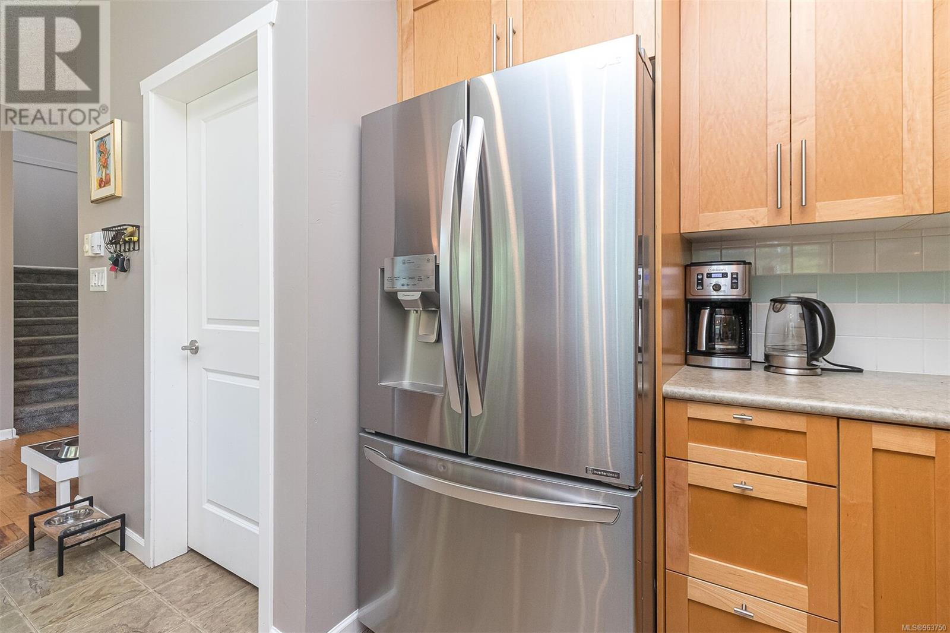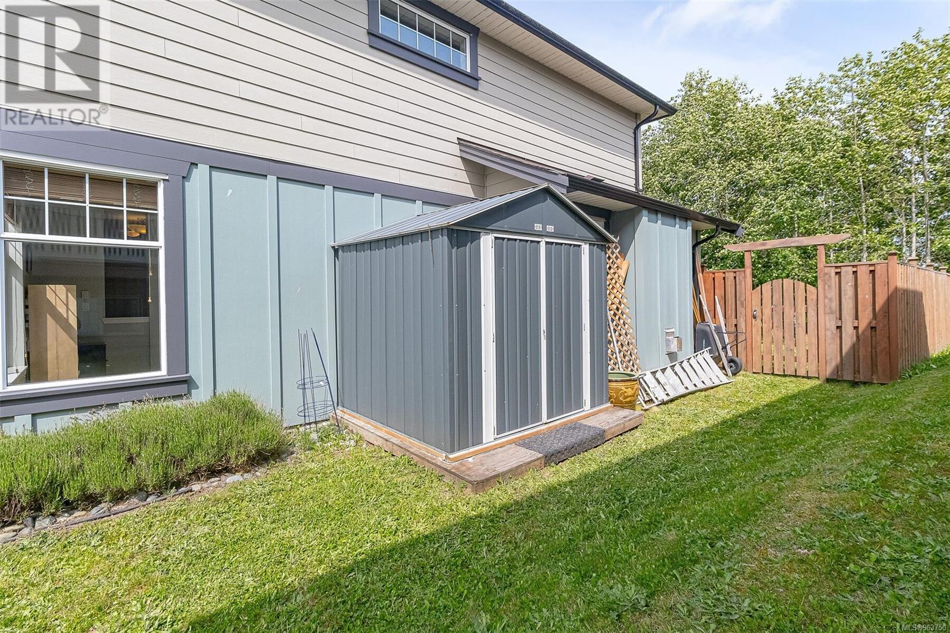2403 Snowden Pl Sooke, British Columbia V9Z 1J9
$849,900
Welcome to 2403 Snowden Place, a delightful family home in a friendly cul-de-sac within the sought-after Sunriver Estates. This move-in-ready property shows pride of ownership and meticulous maintenance. This home features 3 bedrooms on the 2nd floor, The primary bedroom boasts a walk-in closet and a large, bright ensuite bathroom with a shower and a separate bathtub. The additional two bathrooms ensure convenience for the whole family. A den/flex room on the main floor provides versatile space for a home office, playroom or guest accommodation. The main living area is enhanced by numerous windows that flood the space with natural light, complemented by hand-scraped wood floors and a tiled front entrance. The living room, with its 17-foot vaulted ceiling and cozy gas fireplace, providing warmth and ambiance during the colder months.The kitchen featuring an elevated bar that is perfect for hosting friends and family. Upgraded crown molding on the cabinets, a stylish tiled backsplash, and modern LG appliances enhance the kitchen's functionality and aesthetic. A walk-in pantry off the kitchen adds to the storage space. Step outside to a 420-square-foot cement patio, perfect for summer barbecues, overlooking an east-facing, tree-lined private backyard with views of allotment gardens. Set on a.22 acre lot, this 1,755-square-foot home offers ample outdoor space and a covered front entrance. The two-car garage with a separate entrance provides convenience. Recent upgrades include new carpets in the stairwell and upstairs, new LG kitchen appliances, a hot water tank, and a washer and dryer, all purchased within the last four years. The home is nestled in a family-oriented neighborhood, just a 5 minute walk from a brand new multi-use sports box. Nearby amenities include the SEAPARC Recreation Centre, which offers children's programs, gym, pool, and skating rink. Outdoor enthusiasts will love the walking distance to the Sooke River and various hiking trails (id:29647)
Property Details
| MLS® Number | 963750 |
| Property Type | Single Family |
| Neigbourhood | Sunriver |
| Features | Cul-de-sac, Sloping, Rectangular |
| Parking Space Total | 2 |
| Plan | Vip85291 |
Building
| Bathroom Total | 3 |
| Bedrooms Total | 3 |
| Architectural Style | Other |
| Constructed Date | 2009 |
| Cooling Type | None |
| Fireplace Present | Yes |
| Fireplace Total | 1 |
| Heating Fuel | Electric, Natural Gas |
| Heating Type | Baseboard Heaters |
| Size Interior | 1755 Sqft |
| Total Finished Area | 1755 Sqft |
| Type | House |
Land
| Acreage | No |
| Size Irregular | 9583 |
| Size Total | 9583 Sqft |
| Size Total Text | 9583 Sqft |
| Zoning Description | Sfd |
| Zoning Type | Residential |
Rooms
| Level | Type | Length | Width | Dimensions |
|---|---|---|---|---|
| Second Level | Ensuite | 4-Piece | ||
| Second Level | Bedroom | 13' x 10' | ||
| Second Level | Bedroom | 13' x 10' | ||
| Second Level | Bathroom | 4-Piece | ||
| Second Level | Primary Bedroom | 14' x 12' | ||
| Main Level | Laundry Room | 5' x 4' | ||
| Main Level | Den | 11' x 9' | ||
| Main Level | Bathroom | 2-Piece | ||
| Main Level | Kitchen | 14' x 9' | ||
| Main Level | Dining Room | 14' x 8' | ||
| Main Level | Living Room | 16' x 14' | ||
| Main Level | Entrance | 9' x 5' |
https://www.realtor.ca/real-estate/26917190/2403-snowden-pl-sooke-sunriver

202-3440 Douglas St
Victoria, British Columbia V8Z 3L5
(250) 386-8875

202-3440 Douglas St
Victoria, British Columbia V8Z 3L5
(250) 386-8875

202-3440 Douglas St
Victoria, British Columbia V8Z 3L5
(250) 386-8875
Interested?
Contact us for more information


