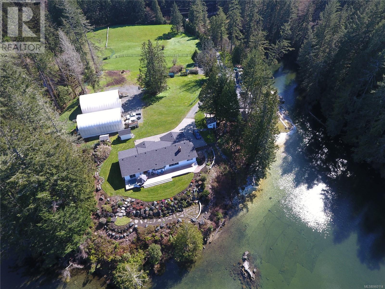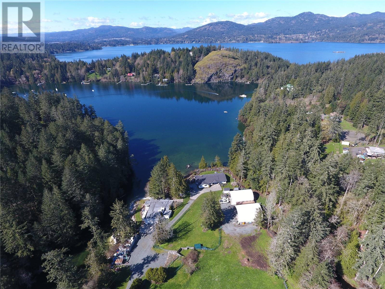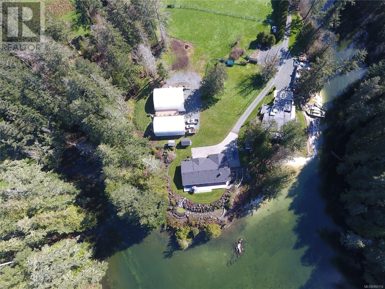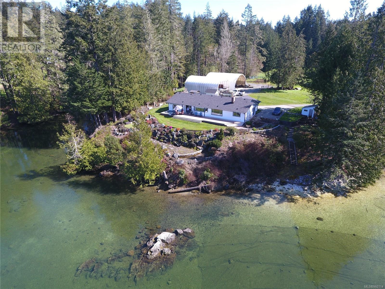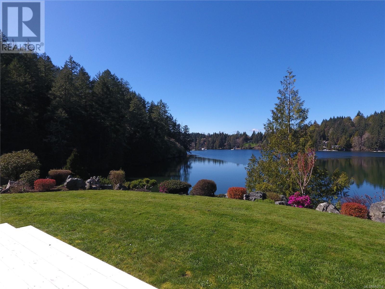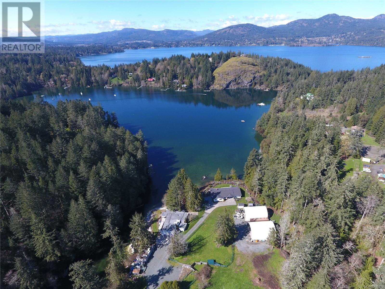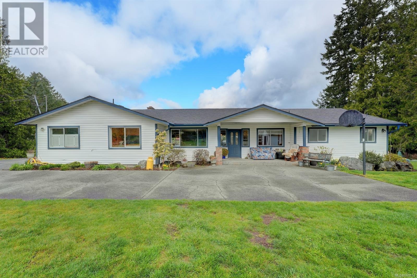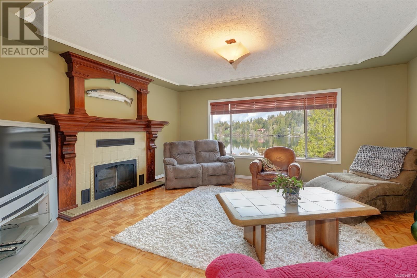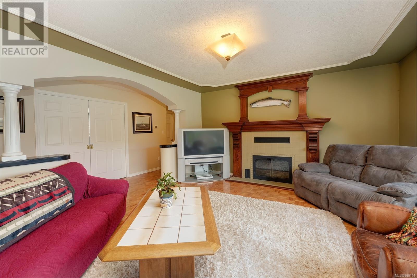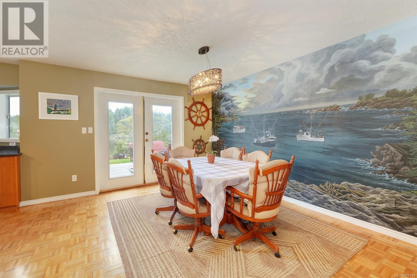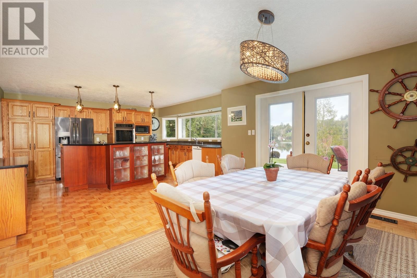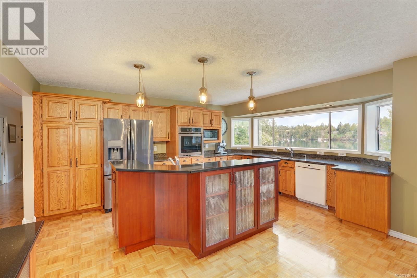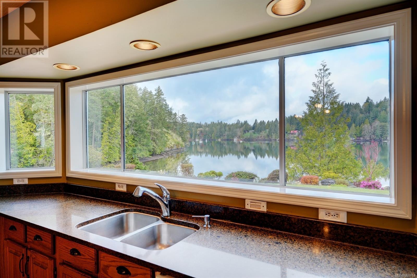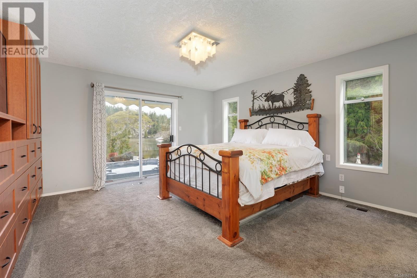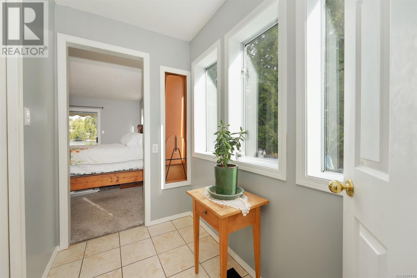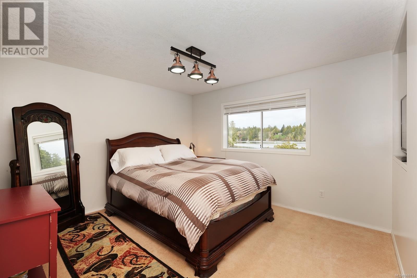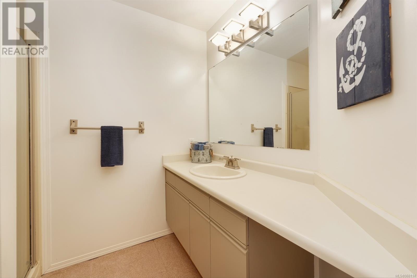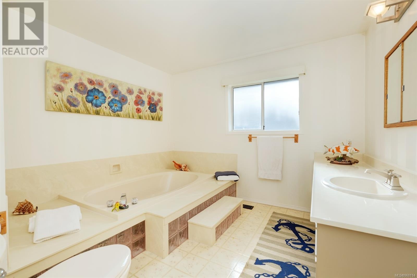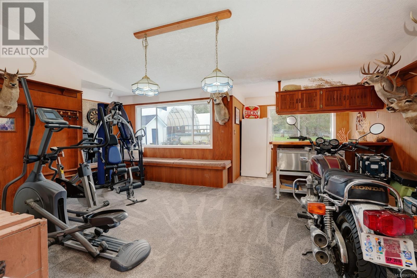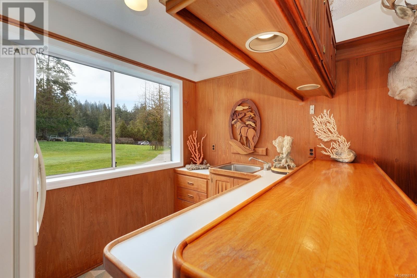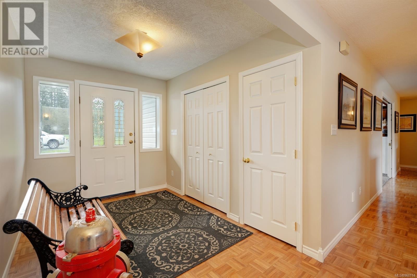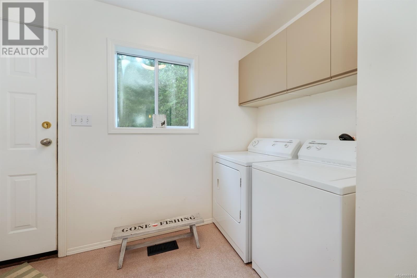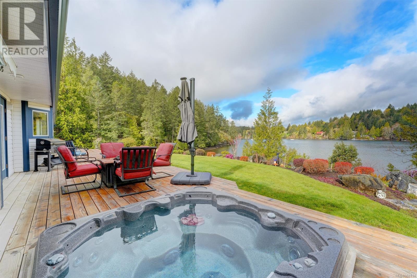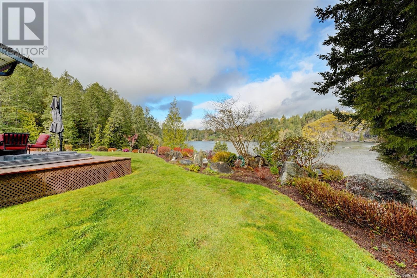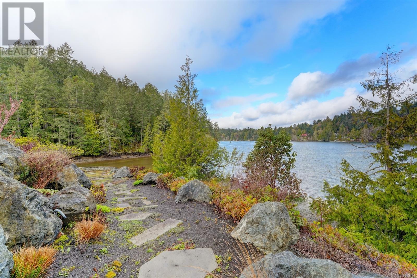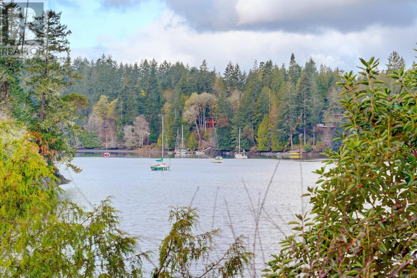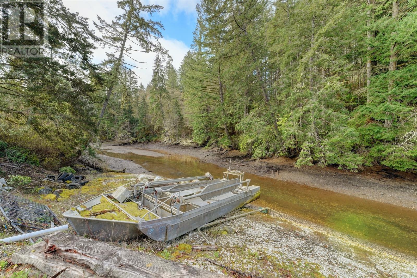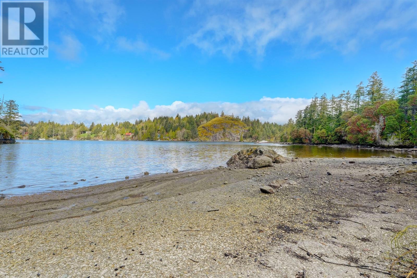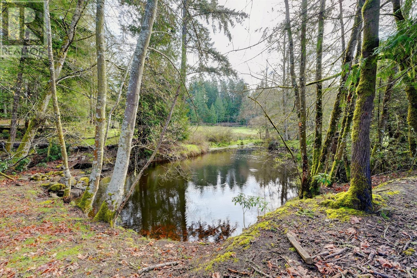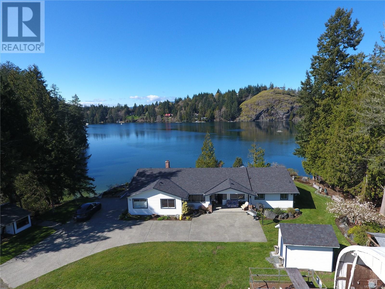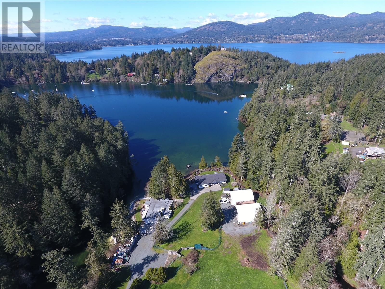5776 East Sooke Rd Sooke, British Columbia V9Z 0Z6
$4,850,000
This remarkable 7.75-acre property offers a unique blend of waterfront living, commercial potential, and endless recreational opportunities. Nestled in the picturesque Anderson Cove, this property boasts a spacious 3-bedroom, 3-bathroom home, providing the perfect setting for one-level living. The property's commercial (C-1) zoning allows for a wide range of uses, making it an ideal destination for commercial fishermen, boating enthusiasts, or horse lovers. Located in a unique microclimate, sheltered from the cold winds and fog of the Sooke Basin, this creates a warmer and more inviting environment. With two Quonset huts, 50x30 and 50x40, ample space is available to accommodate all your toys and equipment, whether it's for swimming, boating, or other outdoor pursuits. Including a 4300 sq. ft. workshop with 200 amp electrical. Rezoning and subdivision may be a potential option for the future. This an exceptionally versatile and valuable investment. (id:29647)
Property Details
| MLS® Number | 960114 |
| Property Type | Single Family |
| Neigbourhood | East Sooke |
| Features | Acreage, Private Setting, Wooded Area, Other |
| Parking Space Total | 6 |
| Plan | Vip1999 |
| Structure | Barn, Shed, Workshop, Patio(s) |
| View Type | Ocean View |
| Water Front Type | Waterfront On Ocean |
Building
| Bathroom Total | 3 |
| Bedrooms Total | 3 |
| Architectural Style | Other |
| Constructed Date | 1989 |
| Cooling Type | None |
| Fireplace Present | Yes |
| Fireplace Total | 1 |
| Heating Fuel | Electric |
| Heating Type | Forced Air |
| Size Interior | 3331 Sqft |
| Total Finished Area | 2696 Sqft |
| Type | House |
Land
| Access Type | Road Access |
| Acreage | Yes |
| Size Irregular | 7.75 |
| Size Total | 7.75 Ac |
| Size Total Text | 7.75 Ac |
| Zoning Description | C-1 |
| Zoning Type | Commercial |
Rooms
| Level | Type | Length | Width | Dimensions |
|---|---|---|---|---|
| Main Level | Patio | 16 ft | 6 ft | 16 ft x 6 ft |
| Main Level | Den | 10 ft | 9 ft | 10 ft x 9 ft |
| Main Level | Entrance | 10 ft | 7 ft | 10 ft x 7 ft |
| Main Level | Recreation Room | 22 ft | 14 ft | 22 ft x 14 ft |
| Main Level | Laundry Room | 12 ft | 10 ft | 12 ft x 10 ft |
| Main Level | Bathroom | 3-Piece | ||
| Main Level | Bathroom | 3-Piece | ||
| Main Level | Ensuite | 4-Piece | ||
| Main Level | Bedroom | 19 ft | 12 ft | 19 ft x 12 ft |
| Main Level | Bedroom | 13 ft | 12 ft | 13 ft x 12 ft |
| Main Level | Primary Bedroom | 15 ft | 15 ft | 15 ft x 15 ft |
| Main Level | Kitchen | 17 ft | 13 ft | 17 ft x 13 ft |
| Main Level | Dining Room | 14 ft | 13 ft | 14 ft x 13 ft |
| Main Level | Living Room | 17 ft | 14 ft | 17 ft x 14 ft |
https://www.realtor.ca/real-estate/26748109/5776-east-sooke-rd-sooke-east-sooke

2558 Sinclair Rd
Victoria, British Columbia V8N 1B8
(250) 477-1100
(250) 477-1150
www.century21queenswood.ca/

2558 Sinclair Rd
Victoria, British Columbia V8N 1B8
(250) 477-1100
(250) 477-1150
www.century21queenswood.ca/

2558 Sinclair Rd
Victoria, British Columbia V8N 1B8
(250) 477-1100
(250) 477-1150
www.century21queenswood.ca/
Interested?
Contact us for more information


