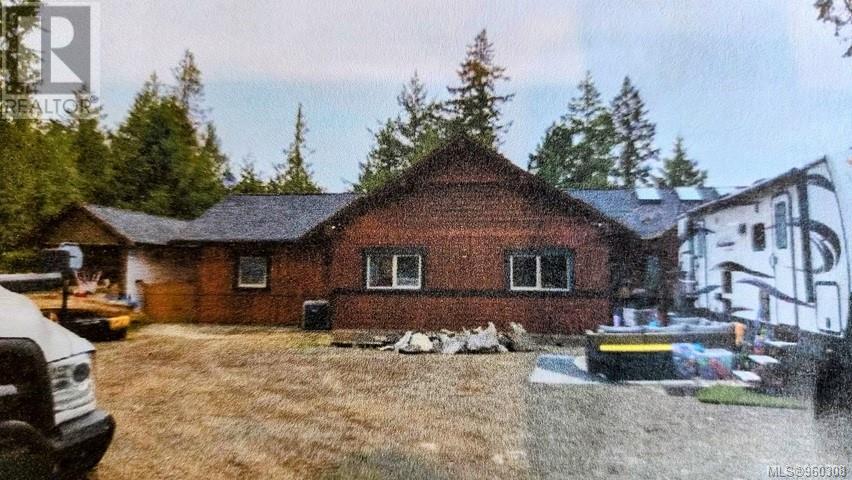5365 East Sooke Rd Sooke, British Columbia V9Z 1B8
$874,000
Court-Ordered Foreclosure. Numerous documents are attached to the listing. Property size and room information have been provided by BC Assessment, Landcor, Cunningham & Rivard Appraisals Ltd.; and the Listing Realtor (updated August 1,2024). This information should be verified if important. The subject property is a custom-built single-family dwelling. Including slope improvement with fill. The interior features an open-concept layout with vaulted ceilings, encompassing an entrance area, living room, dining room, and kitchen with granite countertops and a built-in oven/stove. It included three bedrooms, two full bathrooms, and a detached single-car garage. Heat Pump. The property is situated on a 2,732-acre land strata lot on the west side of East Sooke Road, with a 2,000-foot driveway leading from the main road. Please note that the property is sold ''as-is'', where-is,'' fixtures only. No trespassing. For showings and information, please use Touchbase. Thanks Luke. (id:29647)
Property Details
| MLS® Number | 960308 |
| Property Type | Single Family |
| Neigbourhood | East Sooke |
| Community Features | Pets Allowed, Family Oriented |
| Features | Acreage, Park Setting, Wooded Area, Irregular Lot Size, Sloping, See Remarks |
| Parking Space Total | 6 |
| Plan | Eps2029 |
Building
| Bathroom Total | 2 |
| Bedrooms Total | 3 |
| Appliances | See Remarks |
| Architectural Style | Westcoast |
| Constructed Date | 2013 |
| Cooling Type | None |
| Fireplace Present | No |
| Heating Fuel | Electric |
| Size Interior | 1676 Sqft |
| Total Finished Area | 1676 Sqft |
| Type | House |
Land
| Acreage | Yes |
| Size Irregular | 2.7 |
| Size Total | 2.7 Ac |
| Size Total Text | 2.7 Ac |
| Zoning Type | Residential |
Rooms
| Level | Type | Length | Width | Dimensions |
|---|---|---|---|---|
| Main Level | Ensuite | 10'0 x 7'0 | ||
| Main Level | Bathroom | 7'0 x 5'0 | ||
| Main Level | Laundry Room | 3'6 x 6'0 | ||
| Main Level | Primary Bedroom | 13'7 x 14'4 | ||
| Main Level | Bedroom | 10'1 x 11'8 | ||
| Main Level | Bedroom | 10'6 x 11'8 | ||
| Main Level | Kitchen | 11'6 x 11'4 | ||
| Main Level | Dining Room | 13'0 x 20'0 | ||
| Main Level | Living Room | 25'8 x 13'7 | ||
| Main Level | Entrance | 9'6 x 8'4 |
https://www.realtor.ca/real-estate/26747012/5365-east-sooke-rd-sooke-east-sooke

22308 Dewdney Trunk Road
Maple Ridge, British Columbia V2X 3J2
(604) 466-2838
(604) 466-2868
www.remax-lifestyles.com
Interested?
Contact us for more information




